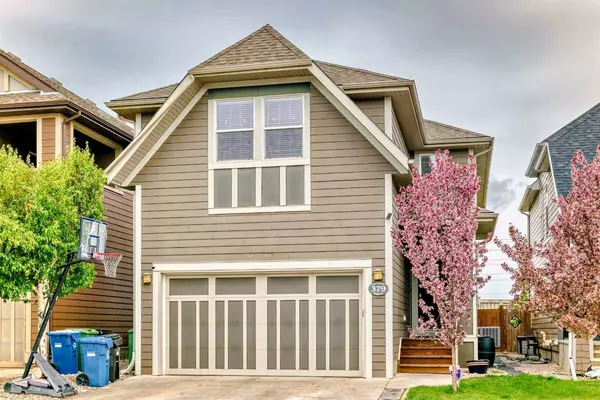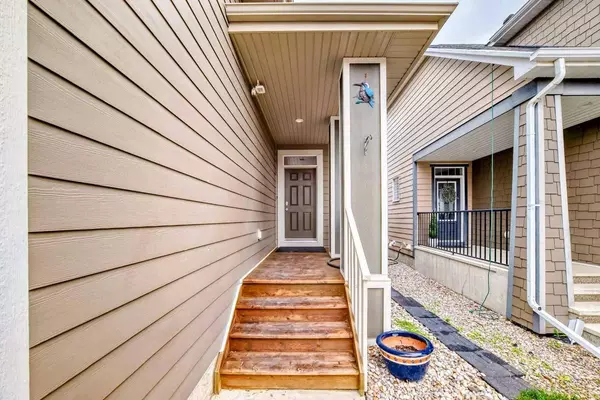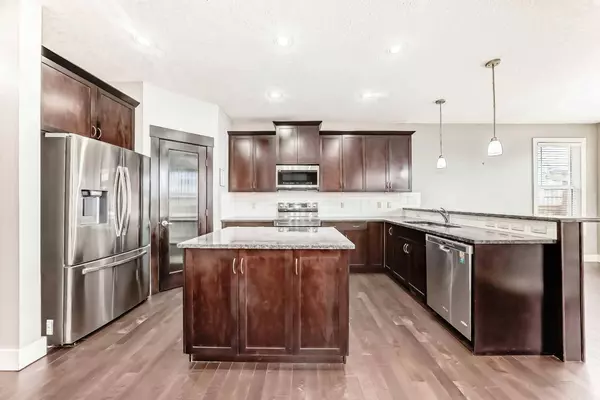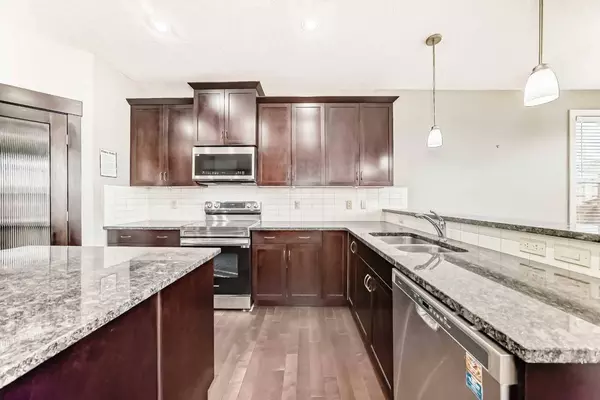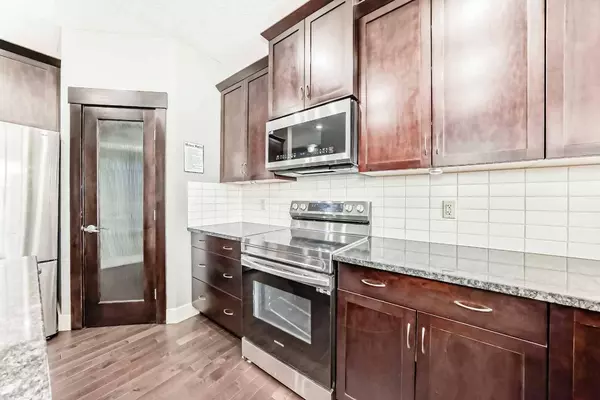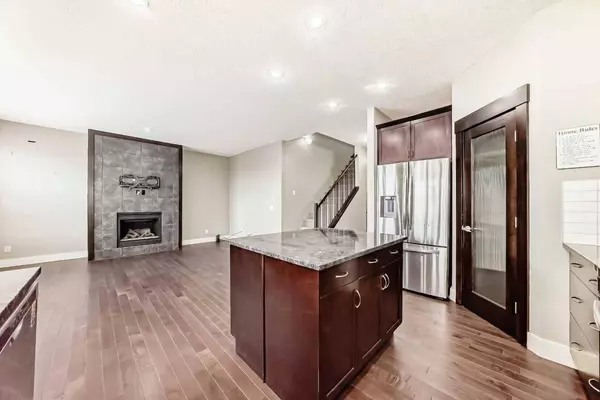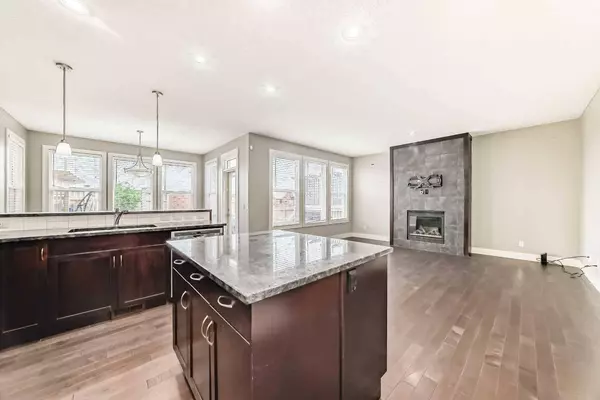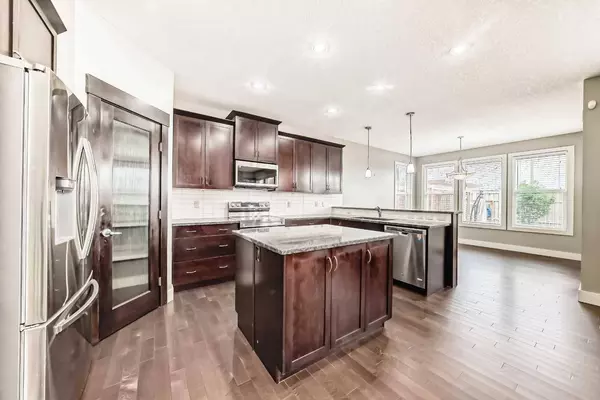
GALLERY
PROPERTY DETAIL
Key Details
Sold Price $762,500
Property Type Single Family Home
Sub Type Detached
Listing Status Sold
Purchase Type For Sale
Square Footage 2, 392 sqft
Price per Sqft $318
Subdivision Mahogany
MLS Listing ID A2222339
Sold Date 06/05/25
Style 2 Storey
Bedrooms 6
Full Baths 3
Half Baths 1
HOA Fees $570/mo
HOA Y/N 1
Year Built 2010
Annual Tax Amount $4,517
Tax Year 2024
Lot Size 3,907 Sqft
Acres 0.09
Property Sub-Type Detached
Source Calgary
Location
Province AB
County Calgary
Area Cal Zone Se
Zoning R-G
Direction N
Rooms
Other Rooms 1
Basement Finished, Full, Suite
Building
Lot Description Back Yard, Dog Run Fenced In, Front Yard, Landscaped, Lawn, Private, Street Lighting
Foundation Poured Concrete
Architectural Style 2 Storey
Level or Stories Two
Structure Type Veneer,Wood Frame
Interior
Interior Features Breakfast Bar, Quartz Counters
Heating Forced Air
Cooling Central Air
Flooring Hardwood
Fireplaces Number 1
Fireplaces Type Gas
Appliance Dishwasher, Dryer, Range, Refrigerator, Washer
Laundry Laundry Room, Upper Level
Exterior
Parking Features Double Garage Attached
Garage Spaces 2.0
Garage Description Double Garage Attached
Fence Fenced
Community Features Clubhouse, Lake, Park, Playground, Schools Nearby, Shopping Nearby, Sidewalks, Street Lights, Walking/Bike Paths
Amenities Available Beach Access, Clubhouse
Roof Type Asphalt Shingle
Porch Deck
Lot Frontage 114.8
Total Parking Spaces 4
Others
Restrictions None Known
Tax ID 95061302
Ownership Private
CONTACT


