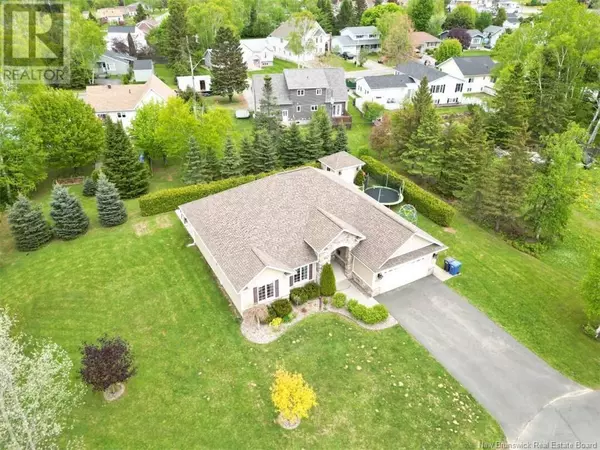1575 Bernon Bathurst, NB E2A0B3
UPDATED:
Key Details
Property Type Single Family Home
Sub Type Freehold
Listing Status Active
Purchase Type For Sale
Square Footage 1,646 sqft
Price per Sqft $334
MLS® Listing ID NB101030
Style Contemporary
Bedrooms 3
Originating Board New Brunswick Real Estate Board
Year Built 2010
Lot Size 0.940 Acres
Acres 40946.4
Property Description
Location
Province NB
Rooms
Extra Room 1 Main level 9'0'' x 7'10'' Other
Extra Room 2 Main level 12'1'' x 13'10'' Primary Bedroom
Extra Room 3 Main level 16'2'' x 22'6'' Living room
Extra Room 4 Main level 7'0'' x 7'0'' Laundry room
Extra Room 5 Main level 14'7'' x 13'1'' Kitchen
Extra Room 6 Main level 10'7'' x 7'8'' Foyer
Interior
Heating Baseboard heaters, Heat Pump
Cooling Heat Pump
Flooring Tile, Wood
Exterior
Garage Yes
Waterfront No
View Y/N No
Private Pool No
Building
Sewer Municipal sewage system
Architectural Style Contemporary
Others
Ownership Freehold
GET MORE INFORMATION




