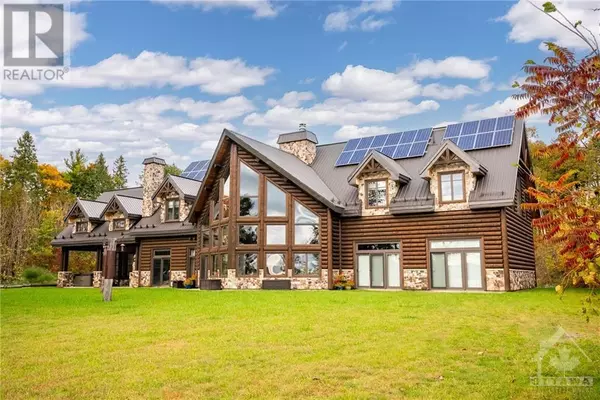159 BLUFF POINT DRIVE Calabogie, ON K0J1H0
UPDATED:
Key Details
Property Type Single Family Home
Sub Type Freehold
Listing Status Active
Purchase Type For Sale
Subdivision Calabogie Village
MLS® Listing ID 1393855
Bedrooms 9
Originating Board Ottawa Real Estate Board
Year Built 2016
Lot Size 2.730 Acres
Acres 118918.8
Property Description
Location
Province ON
Rooms
Extra Room 1 Second level 13'8\" x 35'8\" Gym
Extra Room 2 Second level 15'7\" x 14'5\" Bedroom
Extra Room 3 Second level 16'6\" x 12'1\" Bedroom
Extra Room 4 Second level 6'7\" x 8'6\" 4pc Bathroom
Extra Room 5 Second level 23'10\" x 20'10\" Family room
Extra Room 6 Second level 20'0\" x 13'5\" Bedroom
Interior
Heating Forced air, Radiant heat
Cooling Central air conditioning
Flooring Hardwood, Ceramic
Fireplaces Number 1
Exterior
Garage Yes
Community Features Family Oriented
Waterfront Yes
View Y/N No
Total Parking Spaces 20
Private Pool No
Building
Lot Description Landscaped
Story 2
Sewer Septic System
Others
Ownership Freehold
GET MORE INFORMATION




