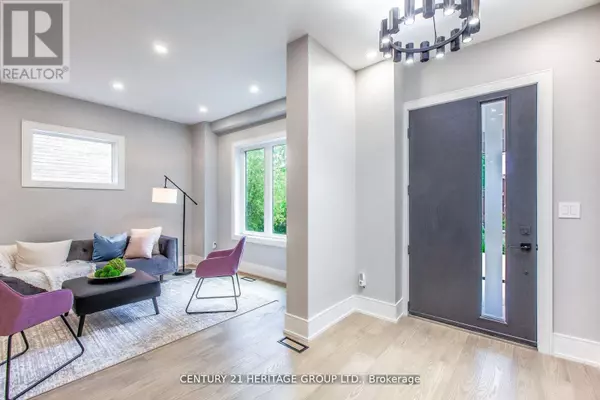150 ST JOHNS ROAD Toronto (junction Area), ON M6P1T9
UPDATED:
Key Details
Property Type Single Family Home
Sub Type Freehold
Listing Status Active
Purchase Type For Sale
Subdivision Junction Area
MLS® Listing ID W9037101
Bedrooms 6
Half Baths 1
Originating Board Toronto Regional Real Estate Board
Property Description
Location
Province ON
Rooms
Extra Room 1 Second level 1.48 m X 2.98 m Laundry room
Extra Room 2 Second level 4.54 m X 4.09 m Primary Bedroom
Extra Room 3 Second level 2.07 m X 3.3 m Bedroom 2
Extra Room 4 Second level 2.74 m X 3.66 m Bedroom 3
Extra Room 5 Second level 3.05 m X 2.9 m Bedroom 4
Extra Room 6 Basement 3.52 m X 2.69 m Bedroom
Interior
Heating Forced air
Cooling Central air conditioning
Flooring Hardwood, Laminate
Exterior
Garage Yes
Waterfront No
View Y/N No
Total Parking Spaces 3
Private Pool No
Building
Story 2
Sewer Sanitary sewer
Others
Ownership Freehold
GET MORE INFORMATION




