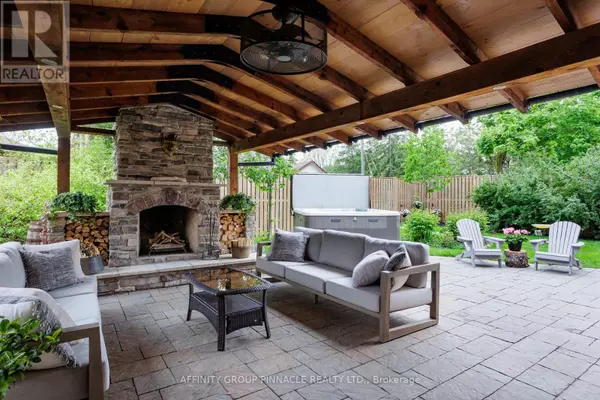1 LINDWAY PLACE Kawartha Lakes (lindsay), ON K9V5S9
OPEN HOUSE
Sat Oct 26, 1:00pm - 3:00pm
UPDATED:
Key Details
Property Type Single Family Home
Sub Type Freehold
Listing Status Active
Purchase Type For Sale
Square Footage 1,499 sqft
Price per Sqft $500
Subdivision Lindsay
MLS® Listing ID X9049216
Bedrooms 4
Half Baths 1
Originating Board Central Lakes Association of REALTORS®
Property Description
Location
Province ON
Rooms
Extra Room 1 Second level 4.3 m X 3.08 m Primary Bedroom
Extra Room 2 Second level 3.47 m X 2.77 m Bedroom 2
Extra Room 3 Second level 3.1 m X 2.92 m Bedroom 3
Extra Room 4 Main level 7.95 m X 2.92 m Kitchen
Extra Room 5 Main level 4.6 m X 4.81 m Recreational, Games room
Extra Room 6 Main level 4.51 m X 3.96 m Dining room
Interior
Heating Forced air
Cooling Central air conditioning
Exterior
Garage Yes
Fence Fenced yard
Waterfront No
View Y/N No
Total Parking Spaces 4
Private Pool No
Building
Story 2
Sewer Sanitary sewer
Others
Ownership Freehold
GET MORE INFORMATION




