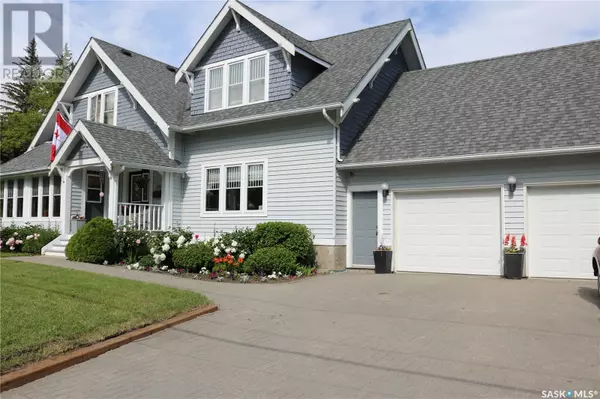1102 Gordon STREET Moosomin, SK S0G3N0
UPDATED:
Key Details
Property Type Single Family Home
Sub Type Freehold
Listing Status Active
Purchase Type For Sale
Square Footage 2,563 sqft
Price per Sqft $245
MLS® Listing ID SK977632
Bedrooms 3
Originating Board Saskatchewan REALTORS® Association
Year Built 1923
Lot Size 0.343 Acres
Acres 14960.0
Property Description
Location
Province SK
Rooms
Extra Room 1 Second level 15 ft x Measurements not available Other
Extra Room 2 Second level 5'3 x 3'8 Other
Extra Room 3 Second level Measurements not available x 5 ft 3pc Bathroom
Extra Room 4 Second level 10'8 x 8'6 Bedroom
Extra Room 5 Second level 12'6 x 9'3 Bedroom
Extra Room 6 Second level 13'6 x 10'8 Bedroom
Interior
Heating Forced air,
Fireplaces Type Conventional
Exterior
Garage Yes
Fence Partially fenced
Waterfront No
View Y/N No
Private Pool No
Building
Lot Description Lawn, Underground sprinkler, Garden Area
Story 1.75
Others
Ownership Freehold
GET MORE INFORMATION




