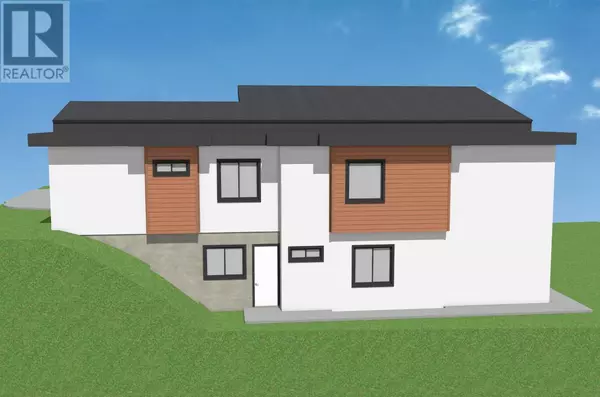1031 Carnoustie Drive Kelowna, BC V1P0A3
UPDATED:
Key Details
Property Type Single Family Home
Sub Type Freehold
Listing Status Active
Purchase Type For Sale
Square Footage 5,161 sqft
Price per Sqft $348
Subdivision Black Mountain
MLS® Listing ID 10320670
Style Ranch
Bedrooms 9
Half Baths 1
Originating Board Association of Interior REALTORS®
Year Built 2024
Lot Size 9,583 Sqft
Acres 9583.2
Property Description
Location
Province BC
Zoning Residential
Rooms
Extra Room 1 Lower level 11'10'' x 13'2'' Bedroom
Extra Room 2 Lower level 20'10'' x 19'9'' Media
Extra Room 3 Lower level 12'2'' x 12'1'' Bedroom
Extra Room 4 Lower level 5'1'' x 11'7'' 3pc Bathroom
Extra Room 5 Lower level 15' x 12'10'' Games room
Extra Room 6 Lower level 11'8'' x 13'2'' Bedroom
Interior
Heating Forced air, See remarks
Cooling Central air conditioning
Fireplaces Type Unknown
Exterior
Garage Yes
Garage Spaces 3.0
Garage Description 3
Community Features Rentals Allowed
Waterfront No
View Y/N No
Total Parking Spaces 3
Private Pool No
Building
Story 2
Sewer Municipal sewage system
Architectural Style Ranch
Others
Ownership Freehold
GET MORE INFORMATION




