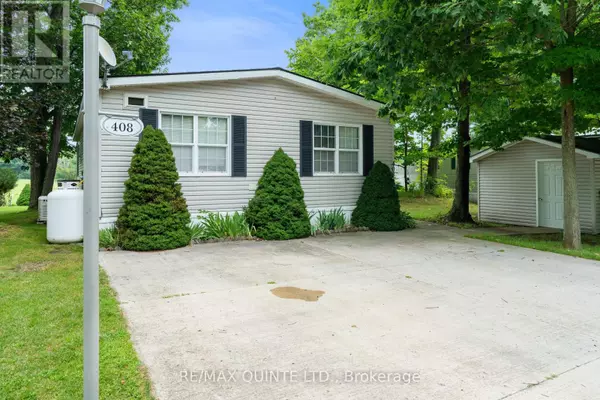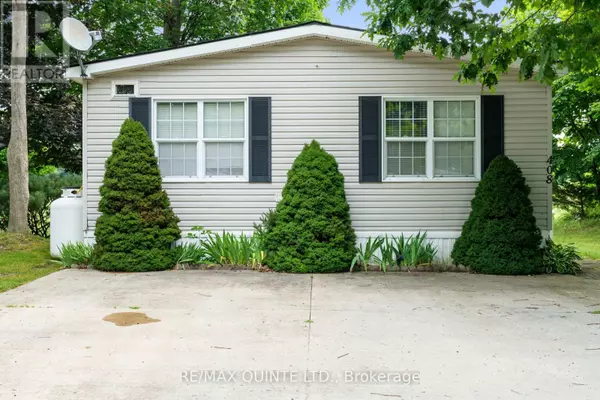408 LIMESTONE TRAIL Prince Edward County (athol), ON K0K1P0
UPDATED:
Key Details
Property Type Single Family Home
Listing Status Active
Purchase Type For Sale
Square Footage 699 sqft
Price per Sqft $572
Subdivision Athol
MLS® Listing ID X9241545
Style Bungalow
Bedrooms 2
Condo Fees $365/mo
Originating Board Central Lakes Association of REALTORS®
Property Description
Location
Province ON
Lake Name Lake Ontario
Rooms
Extra Room 1 Main level 2.45 m X 3.16 m Foyer
Extra Room 2 Main level 3.73 m X 3.49 m Bedroom 2
Extra Room 3 Main level 3.75 m X 3.49 m Bedroom
Extra Room 4 Main level 2.93 m X 1.93 m Bathroom
Extra Room 5 Main level 4.09 m X 3.47 m Kitchen
Extra Room 6 Main level 5.63 m X 3.5 m Living room
Interior
Heating Forced air
Cooling Central air conditioning
Flooring Vinyl
Exterior
Garage No
Waterfront Yes
View Y/N No
Total Parking Spaces 2
Private Pool Yes
Building
Story 1
Sewer Sanitary sewer
Water Lake Ontario
Architectural Style Bungalow
GET MORE INFORMATION




