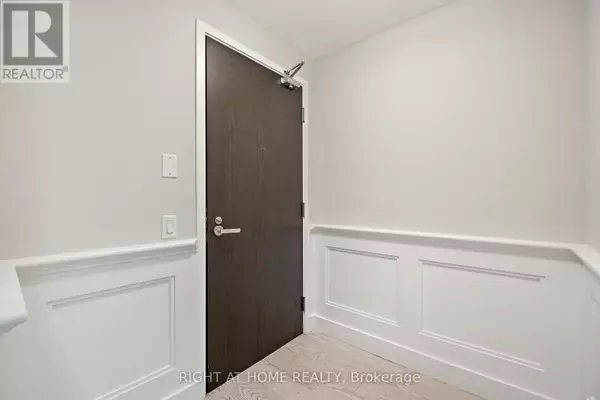See all 20 photos
$749,900
Est. payment /mo
2 BD
2 BA
1,199 SqFt
Active
5025 Harvard RD #204 Mississauga (churchill Meadows), ON L5M0W6
UPDATED:
Key Details
Property Type Condo
Sub Type Condominium/Strata
Listing Status Active
Purchase Type For Sale
Square Footage 1,199 sqft
Price per Sqft $625
Subdivision Churchill Meadows
MLS® Listing ID W9261098
Bedrooms 2
Condo Fees $760/mo
Originating Board Toronto Regional Real Estate Board
Property Description
Welcome to this stunning 1200 sq ft corner unit condo, situated in a desirable low-rise condominium. This beautifully designed condo features two spacious bedrooms and two full bathrooms, making it ideal for families or professionals seeking ample space in a serene setting. The large living area, flooded with natural light, is the heart of the home, providing a perfect setting for relaxation and entertainment. A well-appointed office space is perfect for remote work or a quiet study area. The open-concept kitchen is equipped with top-of-the-line appliances, sleek countertops, and plenty of storage, making meal preparation a delight. Step out onto your private balcony and enjoy your morning coffee or unwind in the evening. Conveniently located, this condo is close to a variety of amenities including shopping centres, grocery stores, parks, and dining options. Public transport is easily accessible and Highway 403 is a few minutes drive away, making commuting a breeze. (id:24570)
Location
Province ON
Rooms
Extra Room 1 Flat 1.8 m X 1.6 m Foyer
Extra Room 2 Flat 6.1 m X 4.5 m Living room
Extra Room 3 Flat 4.4 m X 4.2 m Bedroom
Extra Room 4 Flat 3 m X 3.2 m Bedroom 2
Extra Room 5 Flat 2.2 m X 2.8 m Office
Interior
Heating Forced air
Cooling Central air conditioning
Exterior
Garage Yes
Community Features Pet Restrictions
Waterfront No
View Y/N No
Total Parking Spaces 2
Private Pool No
Others
Ownership Condominium/Strata
GET MORE INFORMATION




