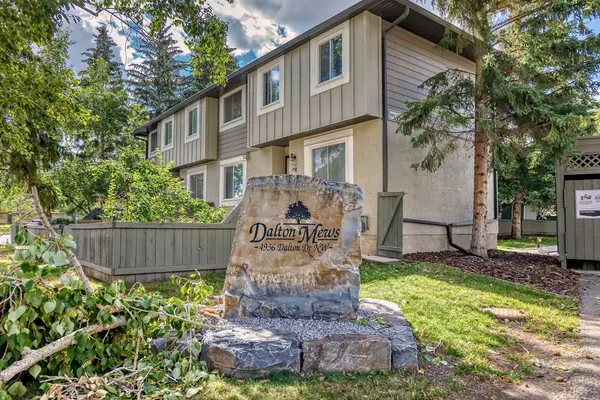4936 Dalton DR Northwest #16 Calgary, AB T3A 2E4
UPDATED:
10/23/2024 03:30 AM
Key Details
Property Type Townhouse
Sub Type Row/Townhouse
Listing Status Active
Purchase Type For Sale
Square Footage 997 sqft
Price per Sqft $421
Subdivision Dalhousie
MLS® Listing ID A2160719
Style 2 Storey
Bedrooms 3
Full Baths 2
Condo Fees $342/mo
Year Built 1977
Property Description
Location
Province AB
County Calgary
Area Cal Zone Nw
Zoning M-H1 d225
Direction SE
Rooms
Basement Finished, Full
Interior
Interior Features Laminate Counters
Heating Forced Air
Cooling None
Flooring Carpet, Ceramic Tile, Laminate
Appliance Dishwasher, Dryer, Electric Stove, Range Hood, Refrigerator, Washer
Laundry In Basement
Exterior
Exterior Feature Private Yard
Garage Stall
Fence Fenced
Community Features Playground, Schools Nearby, Shopping Nearby, Sidewalks, Street Lights
Amenities Available Other
Roof Type Asphalt Shingle
Porch None
Parking Type Stall
Exposure SE
Total Parking Spaces 1
Building
Lot Description Front Yard, Landscaped
Dwelling Type Five Plus
Foundation Poured Concrete
Architectural Style 2 Storey
Level or Stories Two
Structure Type Wood Frame
Others
HOA Fee Include Common Area Maintenance,Insurance,Professional Management,Reserve Fund Contributions,Snow Removal
Restrictions Pet Restrictions or Board approval Required
Pets Description Restrictions
GET MORE INFORMATION



