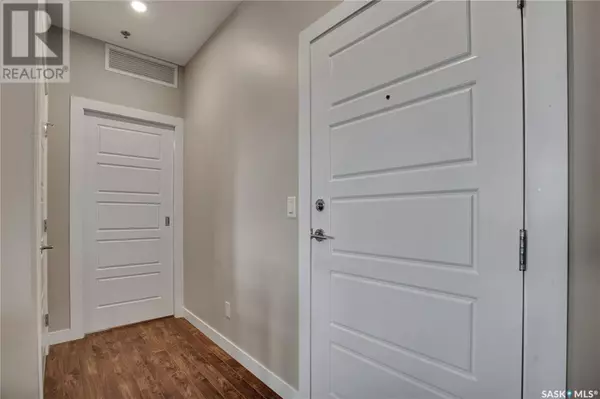109 502 Perehudoff CRESCENT Saskatoon, SK S7N4H6
UPDATED:
Key Details
Property Type Condo
Sub Type Condominium/Strata
Listing Status Active
Purchase Type For Sale
Square Footage 861 sqft
Price per Sqft $325
Subdivision Erindale
MLS® Listing ID SK982452
Style Low rise
Bedrooms 2
Condo Fees $545/mo
Originating Board Saskatchewan REALTORS® Association
Year Built 2015
Property Description
Location
Province SK
Rooms
Extra Room 1 Main level 11 ft , 4 in X 9 ft Kitchen
Extra Room 2 Main level 9 ft , 3 in X 6 ft Dining room
Extra Room 3 Main level 9 ft , 5 in X 13 ft Living room
Extra Room 4 Main level 12 ft , 9 in X 10 ft Primary Bedroom
Extra Room 5 Main level Measurements not available 4pc Ensuite bath
Extra Room 6 Main level 10 ft , 8 in X 9 ft , 5 in Bedroom
Interior
Heating Forced air, Hot Water
Cooling Central air conditioning
Exterior
Garage Yes
Garage Spaces 1.0
Garage Description 1
Community Features Pets Allowed With Restrictions
Waterfront No
View Y/N No
Private Pool No
Building
Architectural Style Low rise
Others
Ownership Condominium/Strata
GET MORE INFORMATION




