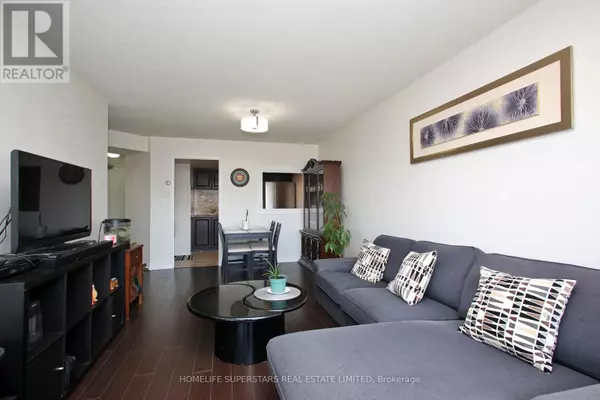4460 Tucana CT #1107 Mississauga (hurontario), ON L5R3K9
UPDATED:
Key Details
Property Type Condo
Sub Type Condominium/Strata
Listing Status Active
Purchase Type For Sale
Square Footage 899 sqft
Price per Sqft $611
Subdivision Hurontario
MLS® Listing ID W9297839
Bedrooms 3
Condo Fees $893/mo
Originating Board Toronto Regional Real Estate Board
Property Description
Location
Province ON
Rooms
Extra Room 1 Ground level 3.7 m X 2.4 m Kitchen
Extra Room 2 Ground level 5.99 m X 3.3 m Living room
Extra Room 3 Ground level 5.99 m X 3.3 m Dining room
Extra Room 4 Ground level 4.32 m X 3.35 m Primary Bedroom
Extra Room 5 Ground level 3.96 m X 2.71 m Bedroom 2
Extra Room 6 Ground level 4.8 m X 2.13 m Solarium
Interior
Heating Forced air
Cooling Central air conditioning
Flooring Ceramic, Laminate
Exterior
Garage Yes
Community Features Pet Restrictions, Community Centre
Waterfront No
View Y/N No
Total Parking Spaces 1
Private Pool Yes
Others
Ownership Condominium/Strata
GET MORE INFORMATION




