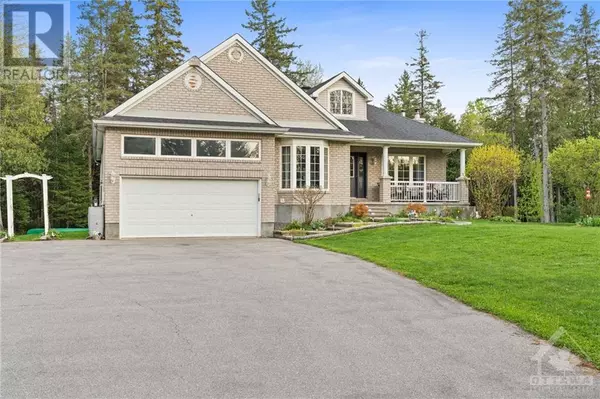32 SAWGRASS CIRCLE Ottawa, ON K0A1B0
UPDATED:
Key Details
Property Type Single Family Home
Sub Type Freehold
Listing Status Active
Purchase Type For Sale
Subdivision Remainder Stittsville & Area
MLS® Listing ID 1410034
Style Bungalow
Bedrooms 4
Originating Board Ottawa Real Estate Board
Year Built 2000
Lot Size 1.990 Acres
Acres 86684.4
Property Description
Location
Province ON
Rooms
Extra Room 1 Lower level 12'0\" x 12'4\" Bedroom
Extra Room 2 Lower level 11'0\" x 11'4\" Bedroom
Extra Room 3 Lower level 5'4\" x 8'5\" 4pc Bathroom
Extra Room 4 Lower level 11'6\" x 11'4\" Den
Extra Room 5 Lower level 29'1\" x 21'6\" Storage
Extra Room 6 Main level 24'7\" x 16'3\" Living room
Interior
Heating Forced air
Cooling Central air conditioning
Flooring Hardwood, Tile
Fireplaces Number 2
Exterior
Garage Yes
Waterfront No
View Y/N No
Total Parking Spaces 10
Private Pool Yes
Building
Lot Description Landscaped
Story 1
Sewer Septic System
Architectural Style Bungalow
Others
Ownership Freehold
GET MORE INFORMATION




