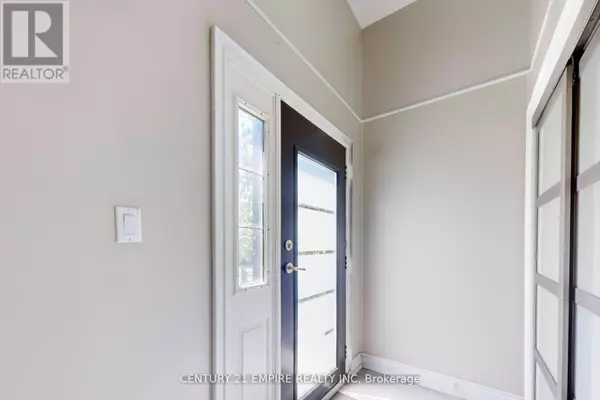1139 SHADELAND DRIVE Mississauga (erindale), ON L5C1P2
UPDATED:
Key Details
Property Type Single Family Home
Sub Type Freehold
Listing Status Active
Purchase Type For Sale
Square Footage 1,499 sqft
Price per Sqft $732
Subdivision Erindale
MLS® Listing ID W9308309
Bedrooms 6
Originating Board Toronto Regional Real Estate Board
Property Description
Location
Province ON
Rooms
Extra Room 1 Basement 3.65 m X 2.28 m Primary Bedroom
Extra Room 2 Basement 3.65 m X 2.74 m Bedroom 2
Extra Room 3 Basement 3.35 m X 3.35 m Living room
Extra Room 4 Lower level 3.37 m X 2.88 m Living room
Extra Room 5 Lower level 6.2 m X 3.9 m Bedroom 4
Extra Room 6 Main level 5.45 m X 4.03 m Living room
Interior
Heating Forced air
Cooling Central air conditioning
Flooring Laminate, Ceramic
Exterior
Garage Yes
Waterfront No
View Y/N No
Total Parking Spaces 4
Private Pool No
Building
Sewer Sanitary sewer
Others
Ownership Freehold
GET MORE INFORMATION




