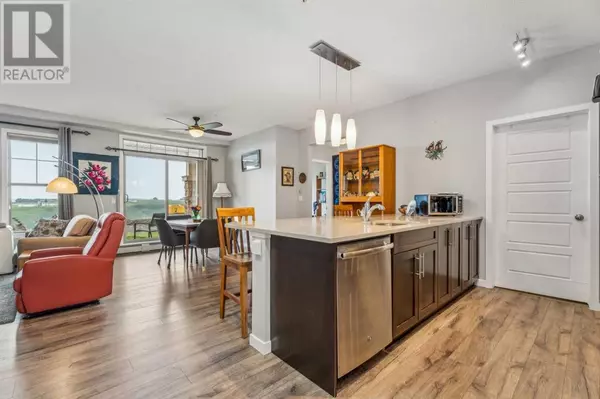108, 207 Sunset Drive Cochrane, AB T4C0H7
UPDATED:
Key Details
Property Type Condo
Sub Type Condominium/Strata
Listing Status Active
Purchase Type For Sale
Square Footage 1,130 sqft
Price per Sqft $384
Subdivision Sunset Ridge
MLS® Listing ID A2164726
Style Low rise
Bedrooms 2
Condo Fees $637/mo
Originating Board Calgary Real Estate Board
Year Built 2013
Lot Size 1,213 Sqft
Acres 1213.0927
Property Description
Location
Province AB
Rooms
Extra Room 1 Main level 16.92 Ft x 20.67 Ft Living room
Extra Room 2 Main level 7.50 Ft x 8.33 Ft Dining room
Extra Room 3 Main level 7.92 Ft x 9.83 Ft Kitchen
Extra Room 4 Main level 9.92 Ft x 6.33 Ft Office
Extra Room 5 Main level 6.67 Ft x 8.75 Ft Laundry room
Extra Room 6 Main level 20.67 Ft x 11.33 Ft Primary Bedroom
Interior
Heating Baseboard heaters
Cooling None
Flooring Carpeted, Ceramic Tile, Laminate
Exterior
Garage Yes
Community Features Pets Allowed With Restrictions
Waterfront No
View Y/N No
Total Parking Spaces 2
Private Pool No
Building
Story 4
Architectural Style Low rise
Others
Ownership Condominium/Strata
GET MORE INFORMATION




