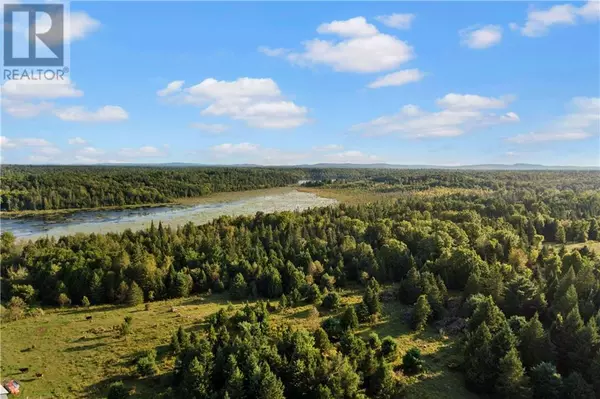105 HALLIDAY CREEK ROAD Burnstown, ON K0J1H0
UPDATED:
Key Details
Property Type Vacant Land
Listing Status Active
Purchase Type For Sale
Subdivision Springtown
MLS® Listing ID 1411581
Bedrooms 2
Half Baths 1
Originating Board Renfrew County Real Estate Board
Year Built 1898
Lot Size 239.000 Acres
Acres 1.041084E7
Property Description
Location
Province ON
Rooms
Extra Room 1 Second level 9'8\" x 11'5\" 4pc Bathroom
Extra Room 2 Second level 10'4\" x 11'8\" Bedroom
Extra Room 3 Second level 8'6\" x 6'3\" Den
Extra Room 4 Second level 15'6\" x 8'11\" Primary Bedroom
Extra Room 5 Main level 3'2\" x 4'7\" 2pc Bathroom
Extra Room 6 Main level 18'3\" x 18'10\" Dining room
Interior
Heating Forced air, Other
Cooling Central air conditioning
Flooring Linoleum, Wood
Fireplaces Number 1
Exterior
Garage Yes
Waterfront Yes
View Y/N No
Total Parking Spaces 20
Private Pool No
Building
Sewer Septic System
GET MORE INFORMATION




