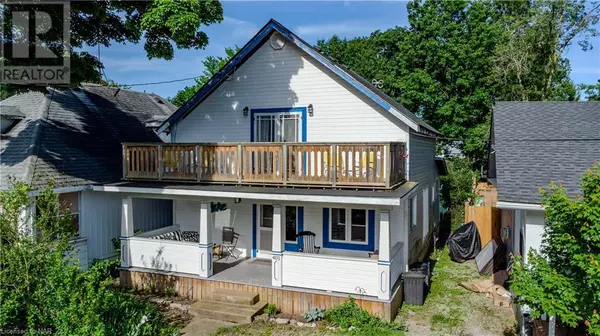401 MAPLEWOOD Avenue Crystal Beach, ON L0S1B0
UPDATED:
Key Details
Property Type Single Family Home
Sub Type Freehold
Listing Status Active
Purchase Type For Sale
Square Footage 1,158 sqft
Price per Sqft $345
Subdivision 337 - Crystal Beach
MLS® Listing ID 40645559
Style 2 Level
Bedrooms 3
Originating Board Niagara Association of REALTORS®
Year Built 1924
Property Description
Location
Province ON
Rooms
Extra Room 1 Second level 17'0'' x 11'0'' Bedroom
Extra Room 2 Second level 16'1'' x 10'2'' Bedroom
Extra Room 3 Second level 13'2'' x 8'2'' Loft
Extra Room 4 Main level Measurements not available 4pc Bathroom
Extra Room 5 Main level 16'1'' x 9'6'' Bedroom
Extra Room 6 Main level 15'0'' x 7'5'' Kitchen
Interior
Heating Forced air,
Cooling None
Exterior
Garage No
Fence Fence
Community Features Community Centre, School Bus
Waterfront No
View Y/N No
Total Parking Spaces 1
Private Pool No
Building
Story 2
Sewer Municipal sewage system
Architectural Style 2 Level
Others
Ownership Freehold
GET MORE INFORMATION




