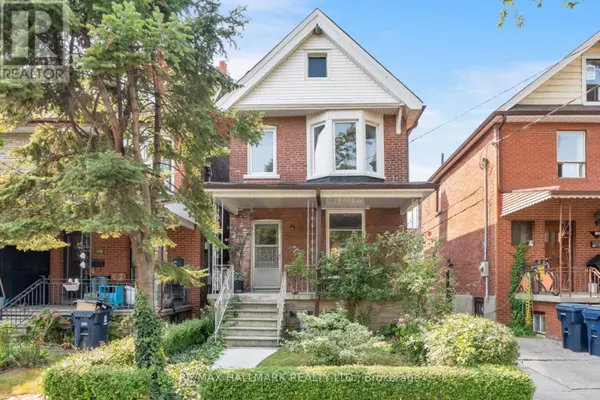218 MONTROSE AVENUE Toronto (palmerston-little Italy), ON M6G3G7
UPDATED:
Key Details
Property Type Single Family Home
Sub Type Freehold
Listing Status Active
Purchase Type For Sale
Subdivision Palmerston-Little Italy
MLS® Listing ID C9351973
Bedrooms 3
Originating Board Toronto Regional Real Estate Board
Property Description
Location
Province ON
Rooms
Extra Room 1 Second level 3.94 m X 5.49 m Primary Bedroom
Extra Room 2 Second level 3.82 m X 3.82 m Bedroom 2
Extra Room 3 Second level 3.23 m X 2.86 m Bedroom 3
Extra Room 4 Basement 5.13 m X 3.55 m Recreational, Games room
Extra Room 5 Lower level 5.32 m X 5.25 m Kitchen
Extra Room 6 Main level 4.41 m X 3.29 m Living room
Interior
Heating Forced air
Cooling Central air conditioning
Flooring Hardwood, Concrete
Fireplaces Number 1
Exterior
Garage Yes
Waterfront No
View Y/N No
Total Parking Spaces 1
Private Pool No
Building
Story 2
Sewer Sanitary sewer
Others
Ownership Freehold
GET MORE INFORMATION




