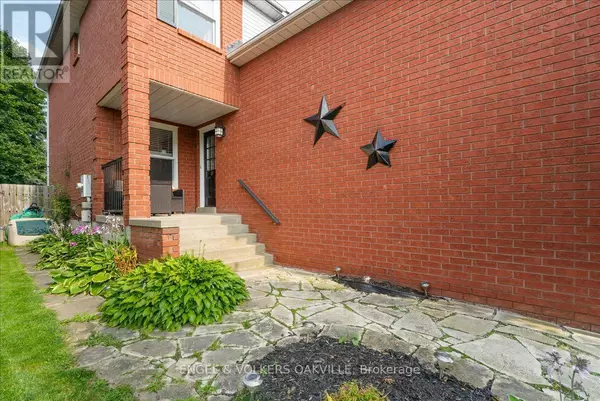165 HEYDON AVENUE New Tecumseth (alliston), ON L9R1P2
UPDATED:
Key Details
Property Type Single Family Home
Sub Type Freehold
Listing Status Active
Purchase Type For Sale
Subdivision Alliston
MLS® Listing ID N9353617
Bedrooms 4
Half Baths 1
Originating Board Toronto Regional Real Estate Board
Property Description
Location
Province ON
Rooms
Extra Room 1 Second level 4.11 m X 3.4 m Primary Bedroom
Extra Room 2 Second level 3.51 m X 3.25 m Bedroom
Extra Room 3 Second level 3.02 m X 3.4 m Bedroom
Extra Room 4 Basement 3.58 m X 1.93 m Laundry room
Extra Room 5 Main level 2.51 m X 3.35 m Kitchen
Extra Room 6 Main level 2.74 m X 3.35 m Dining room
Interior
Heating Forced air
Cooling Central air conditioning
Exterior
Garage Yes
Community Features Community Centre
Waterfront No
View Y/N No
Total Parking Spaces 6
Private Pool Yes
Building
Story 2
Sewer Sanitary sewer
Others
Ownership Freehold
GET MORE INFORMATION




