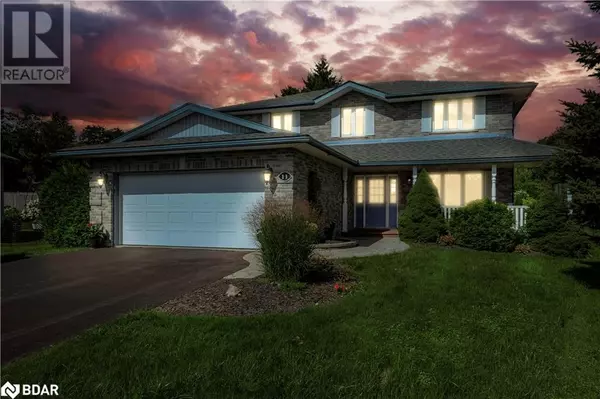11 DANIELS Drive Brighton, ON K0K1H0
UPDATED:
Key Details
Property Type Single Family Home
Sub Type Freehold
Listing Status Active
Purchase Type For Sale
Square Footage 3,365 sqft
Price per Sqft $265
Subdivision Brighton (Town)
MLS® Listing ID 40648641
Style 2 Level
Bedrooms 4
Half Baths 1
Originating Board Barrie & District Association of REALTORS® Inc.
Property Description
Location
Province ON
Rooms
Extra Room 1 Second level 10'7'' x 9'9'' 5pc Bathroom
Extra Room 2 Second level 14'8'' x 11'8'' Bedroom
Extra Room 3 Second level 13'10'' x 11'11'' Bedroom
Extra Room 4 Second level 10'0'' x 5'8'' Other
Extra Room 5 Second level 11'7'' x 11'0'' Full bathroom
Extra Room 6 Second level 17'7'' x 11'7'' Primary Bedroom
Interior
Heating Forced air,
Cooling Central air conditioning
Exterior
Garage Yes
Community Features Quiet Area, School Bus
Waterfront No
View Y/N Yes
View View (panoramic)
Total Parking Spaces 10
Private Pool No
Building
Story 2
Sewer Municipal sewage system
Architectural Style 2 Level
Others
Ownership Freehold
GET MORE INFORMATION




