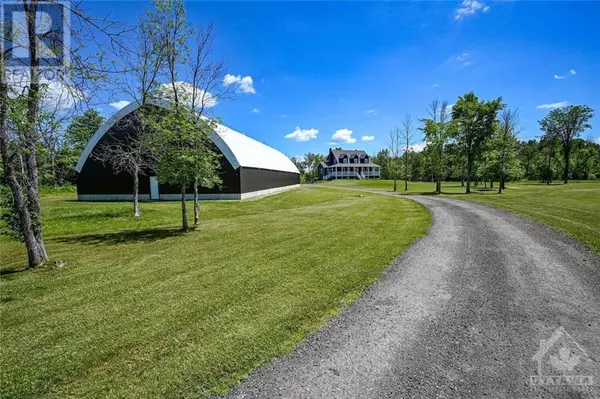825 PERTH ROAD Smiths Falls, ON K7A4S7
UPDATED:
Key Details
Property Type Single Family Home
Sub Type Freehold
Listing Status Active
Purchase Type For Sale
Subdivision Beckwith
MLS® Listing ID 1412790
Bedrooms 5
Half Baths 1
Originating Board Ottawa Real Estate Board
Year Built 2010
Lot Size 12.000 Acres
Acres 522720.0
Property Description
Location
Province ON
Rooms
Extra Room 1 Second level 12'7\" x 11'7\" Primary Bedroom
Extra Room 2 Second level 10'6\" x 15'3\" Bedroom
Extra Room 3 Second level 12'6\" x 13'3\" Bedroom
Extra Room 4 Second level 15'6\" x 13'3\" Bedroom
Extra Room 5 Second level 12'6\" x 7'1\" Den
Extra Room 6 Second level 9'3\" x 8'0\" 3pc Ensuite bath
Interior
Heating Forced air
Cooling Central air conditioning, Air exchanger
Flooring Wall-to-wall carpet, Hardwood, Tile
Fireplaces Number 2
Exterior
Garage No
Community Features Family Oriented
Waterfront No
View Y/N No
Total Parking Spaces 12
Private Pool No
Building
Lot Description Landscaped
Story 2
Sewer Septic System
Others
Ownership Freehold
GET MORE INFORMATION




