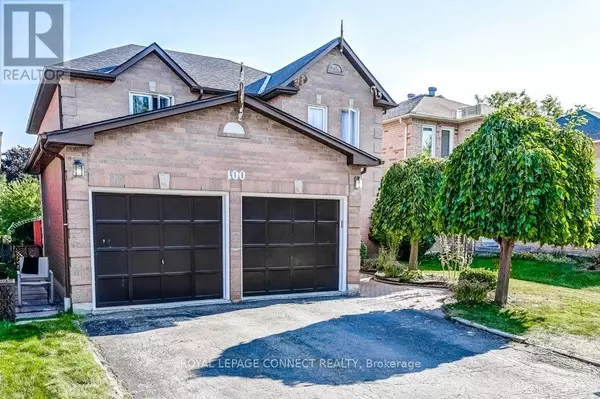100 SULLIVAN DRIVE N Ajax (central), ON L1T3P2
UPDATED:
Key Details
Property Type Single Family Home
Sub Type Freehold
Listing Status Active
Purchase Type For Sale
Square Footage 1,999 sqft
Price per Sqft $600
Subdivision Central
MLS® Listing ID E9361727
Bedrooms 7
Half Baths 1
Originating Board Toronto Regional Real Estate Board
Property Description
Location
Province ON
Rooms
Extra Room 1 Basement 4.3 m X 3.32 m Primary Bedroom
Extra Room 2 Lower level 4.6 m X 3.35 m Bedroom 2
Extra Room 3 Lower level 3.68 m X 3.29 m Bedroom 3
Extra Room 4 Lower level 5.51 m X 3.07 m Kitchen
Extra Room 5 Main level 4.41 m X 3.32 m Living room
Extra Room 6 Main level 4.41 m X 3.32 m Dining room
Interior
Heating Forced air
Cooling Central air conditioning
Flooring Laminate, Wood, Tile
Fireplaces Number 1
Exterior
Garage Yes
Community Features Community Centre
Waterfront No
View Y/N No
Total Parking Spaces 4
Private Pool No
Building
Story 2
Sewer Sanitary sewer
Others
Ownership Freehold
GET MORE INFORMATION




