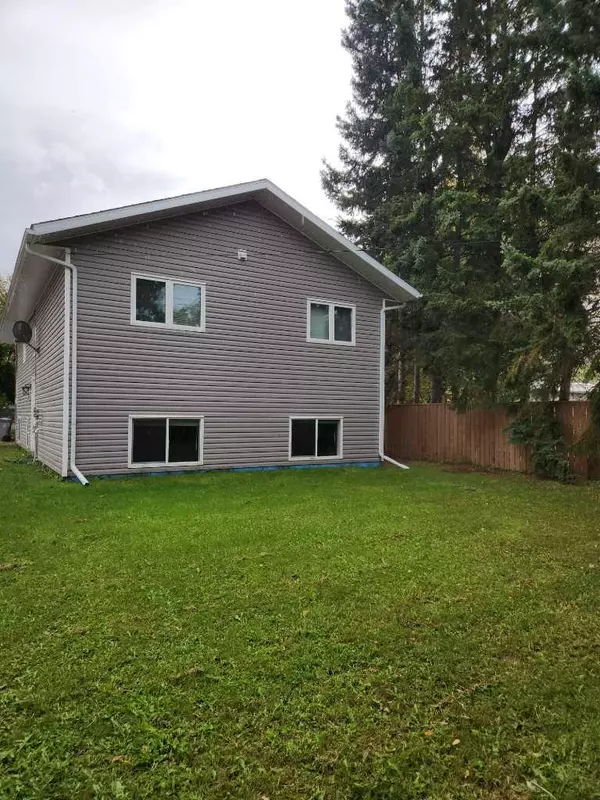4832-57Ave . Northwest High Prairie, AB T0G 1E0
UPDATED:
09/24/2024 02:20 AM
Key Details
Property Type Multi-Family
Sub Type Full Duplex
Listing Status Active
Purchase Type For Sale
Square Footage 1,100 sqft
Price per Sqft $363
MLS® Listing ID A2168116
Style 2 Storey,Up/Down
Bedrooms 3
Full Baths 1
Year Built 2016
Lot Size 6,185 Sqft
Acres 0.14
Property Description
Location
Province AB
County Big Lakes County
Zoning R2
Direction N
Rooms
Basement Separate/Exterior Entry, Finished, Partially Finished, See Remarks
Interior
Interior Features High Ceilings, No Animal Home, No Smoking Home, Pantry, Separate Entrance, Vinyl Windows
Heating Forced Air, Natural Gas
Cooling None
Flooring Laminate
Inclusions none
Appliance Dryer, Refrigerator, Stove(s), Washer, Washer/Dryer Stacked
Laundry In Bathroom, Laundry Room, Lower Level, Main Level
Exterior
Exterior Feature Private Yard
Garage Off Street, Shared Driveway
Fence Partial
Community Features Schools Nearby, Sidewalks
Roof Type Asphalt Shingle
Porch Deck
Lot Frontage 50.0
Parking Type Off Street, Shared Driveway
Exposure N
Total Parking Spaces 3
Building
Lot Description Low Maintenance Landscape, Landscaped, Private
Dwelling Type Duplex
Foundation Wood
Architectural Style 2 Storey, Up/Down
Level or Stories Two
Structure Type Vinyl Siding,Wood Frame
Others
Restrictions Landlord Approval
Tax ID 56529003
GET MORE INFORMATION



