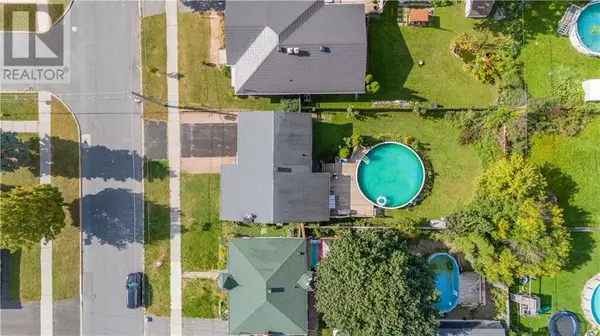1118 FOURTH STREET E Cornwall, ON K6H2K4
UPDATED:
Key Details
Property Type Single Family Home
Sub Type Freehold
Listing Status Active
Purchase Type For Sale
Subdivision East Cornwall
MLS® Listing ID 1413671
Bedrooms 3
Originating Board Cornwall & District Real Estate Board
Year Built 1959
Property Description
Location
Province ON
Rooms
Extra Room 1 Second level 16'1\" x 14'0\" Primary Bedroom
Extra Room 2 Basement 16'1\" x 22'6\" Recreation room
Extra Room 3 Basement 12'2\" x 10'6\" Utility room
Extra Room 4 Basement 11'9\" x 4'1\" Storage
Extra Room 5 Basement 4'11\" x 10'0\" 3pc Bathroom
Extra Room 6 Lower level 9'8\" x 9'10\" Office
Interior
Heating Forced air
Cooling Central air conditioning
Flooring Laminate, Vinyl, Ceramic
Fireplaces Number 1
Exterior
Garage Yes
Fence Fenced yard
Waterfront No
View Y/N No
Total Parking Spaces 4
Private Pool Yes
Building
Sewer Municipal sewage system
Others
Ownership Freehold
GET MORE INFORMATION




