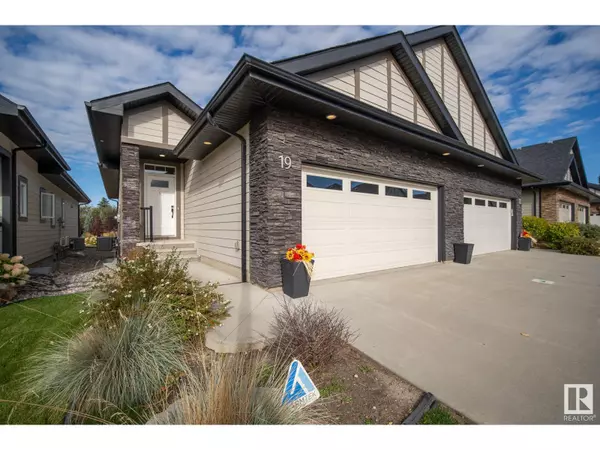#19 55 CRANFORD DR Sherwood Park, AB T8H1W5
UPDATED:
Key Details
Property Type Condo
Sub Type Condominium/Strata
Listing Status Active
Purchase Type For Sale
Square Footage 1,302 sqft
Price per Sqft $476
Subdivision Durham Town Square
MLS® Listing ID E4408051
Style Bungalow
Bedrooms 2
Condo Fees $206/mo
Originating Board REALTORS® Association of Edmonton
Year Built 2014
Property Description
Location
Province AB
Rooms
Extra Room 1 Lower level 4.5 m X 3.6 m Bedroom 2
Extra Room 2 Main level 5.5 m X 3.6 m Living room
Extra Room 3 Main level 3.9 m X 3.3 m Dining room
Extra Room 4 Main level 4.1 m X 3.3 m Kitchen
Extra Room 5 Main level 3.8 m X 2.4 m Den
Extra Room 6 Main level 3.9 m X 3.8 m Primary Bedroom
Interior
Heating Forced air
Cooling Central air conditioning
Fireplaces Type Unknown
Exterior
Garage Yes
Waterfront No
View Y/N No
Private Pool No
Building
Story 1
Architectural Style Bungalow
Others
Ownership Condominium/Strata
GET MORE INFORMATION




