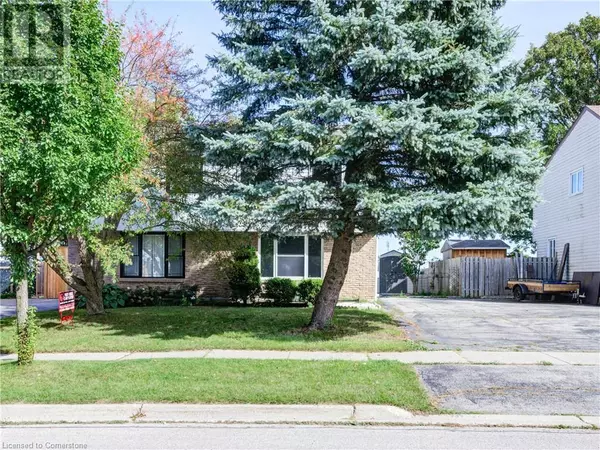549 DEVON Street Stratford, ON N4Z1A5
UPDATED:
Key Details
Property Type Single Family Home
Sub Type Freehold
Listing Status Active
Purchase Type For Sale
Square Footage 1,595 sqft
Price per Sqft $313
Subdivision 22 - Stratford
MLS® Listing ID 40654089
Style 2 Level
Bedrooms 3
Half Baths 1
Originating Board Cornerstone - Waterloo Region
Year Built 1976
Property Description
Location
Province ON
Rooms
Extra Room 1 Second level 14'5'' x 10'2'' Primary Bedroom
Extra Room 2 Second level 8'3'' x 9'7'' Bedroom
Extra Room 3 Second level 8'0'' x 13'1'' Bedroom
Extra Room 4 Second level 4'10'' x 7'3'' 4pc Bathroom
Extra Room 5 Basement Measurements not available 2pc Bathroom
Extra Room 6 Basement 15'8'' x 14' Recreation room
Interior
Heating Forced air,
Cooling Central air conditioning
Exterior
Garage No
Fence Partially fenced
Waterfront No
View Y/N No
Total Parking Spaces 2
Private Pool No
Building
Story 2
Sewer Municipal sewage system
Architectural Style 2 Level
Others
Ownership Freehold
GET MORE INFORMATION




