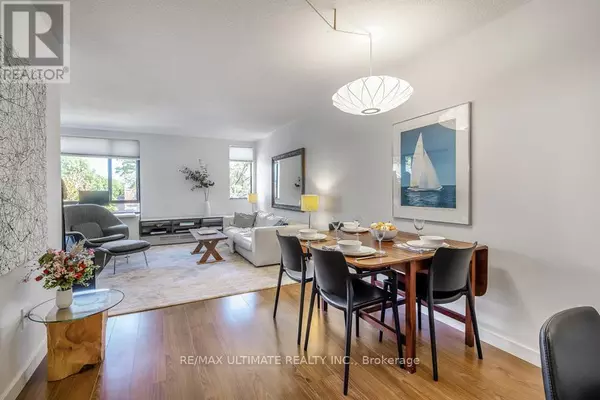See all 18 photos
$599,000
Est. payment /mo
1 BD
1 BA
599 SqFt
Price Dropped by $26K
40 Sylvan Valleyway #502 Toronto (bedford Park-nortown), ON M5M4M3
UPDATED:
Key Details
Property Type Condo
Sub Type Condominium/Strata
Listing Status Active
Purchase Type For Sale
Square Footage 599 sqft
Price per Sqft $1,000
Subdivision Bedford Park-Nortown
MLS® Listing ID C9375611
Bedrooms 1
Condo Fees $1,051/mo
Originating Board Toronto Regional Real Estate Board
Property Description
Fabulous updated pied-a-terre all on one level! Renovated kitchen with glass tile backsplash, breakfast bar for 2, high-end built-in appliances, bath redone with beautiful porcelain tiles and modern plumbing fixtures, plus there's a bonus of ensuite laundry! Wonderful flow with open concept principal rooms, and a delightful private balcony facing the quiet east side of a dead-end cul-de-sac, where you can enjoy the convenience of BBQing (electric). The roomy primary bedroom with double closet make this the perfect spot to call home if you're downsizing, or it makes a wonderful investment. Located in demand Bedford Glen - with its glorious gardens and steps to TTC, shops, restaurants, a short stroll to the subway, truly an oasis in the city! Wonderful community in luxury boutique building - book clubs, garden get togethers, well-equipped gym, sauna, squash court, golf practice range! Maintenance includes all utilities! Electric charging stations available in visitor parking. Don't miss this one! **** EXTRAS **** Fisher Paykel Fridge, b/i induction cooktop, b/i oven, b/i mw, b/i Bosch dw, combination washer/dryer, elf's, window coverings, parking, locker. \"Other\" is private balcony (id:24570)
Location
Province ON
Rooms
Extra Room 1 Flat 4.27 m X 4.24 m Living room
Extra Room 2 Flat 3.2 m X 2.99 m Dining room
Extra Room 3 Flat 3.63 m X 2.44 m Kitchen
Extra Room 4 Flat 4.27 m X 3.05 m Primary Bedroom
Extra Room 5 Flat 2.44 m X 1.52 m Other
Interior
Heating Forced air
Cooling Central air conditioning
Flooring Laminate
Exterior
Garage Yes
Community Features Pet Restrictions
Waterfront No
View Y/N No
Total Parking Spaces 1
Private Pool No
Others
Ownership Condominium/Strata
GET MORE INFORMATION




