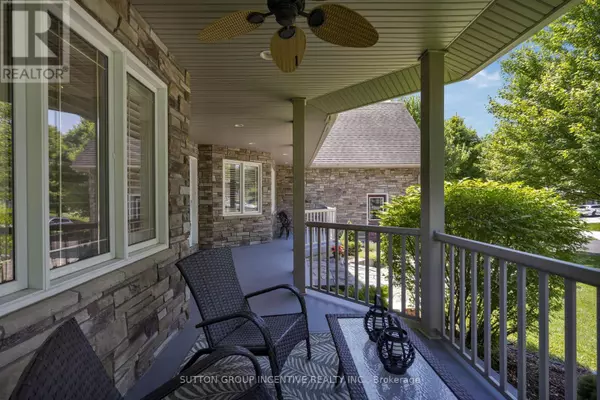61 HIGHLAND DRIVE Oro-medonte (horseshoe Valley), ON L0L2L0
UPDATED:
Key Details
Property Type Single Family Home
Sub Type Freehold
Listing Status Active
Purchase Type For Sale
Square Footage 2,999 sqft
Price per Sqft $461
Subdivision Horseshoe Valley
MLS® Listing ID S9376767
Bedrooms 3
Half Baths 2
Originating Board Toronto Regional Real Estate Board
Property Description
Location
Province ON
Rooms
Extra Room 1 Second level 6.23 m X 6.98 m Bedroom 2
Extra Room 2 Second level 6.07 m X 3.44 m Bedroom 3
Extra Room 3 Second level 4.82 m X 5.79 m Loft
Extra Room 4 Basement 9.39 m X 8.87 m Recreational, Games room
Extra Room 5 Basement 4.42 m X 5.18 m Sitting room
Extra Room 6 Basement 4.79 m X 3.9 m Media
Interior
Heating Forced air
Cooling Central air conditioning
Flooring Ceramic, Hardwood
Fireplaces Number 2
Exterior
Garage Yes
Community Features School Bus
Waterfront No
View Y/N No
Total Parking Spaces 8
Private Pool No
Building
Lot Description Landscaped, Lawn sprinkler
Story 2
Sewer Septic System
Others
Ownership Freehold
GET MORE INFORMATION




