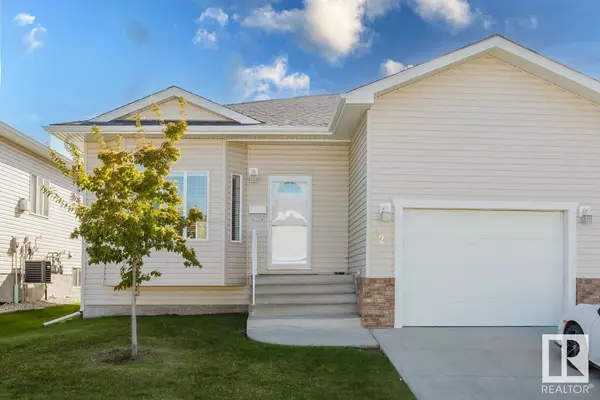#42 401 BOTHWELL DR Sherwood Park, AB T8H2C9
UPDATED:
Key Details
Property Type Condo
Sub Type Condominium/Strata
Listing Status Active
Purchase Type For Sale
Square Footage 1,061 sqft
Price per Sqft $395
Subdivision Strathcona Village
MLS® Listing ID E4408954
Style Bungalow
Bedrooms 3
Half Baths 1
Condo Fees $162/mo
Originating Board REALTORS® Association of Edmonton
Year Built 2013
Property Description
Location
Province AB
Rooms
Extra Room 1 Lower level Measurements not available Family room
Extra Room 2 Lower level 3.73 m X 3.9 m Bedroom 2
Extra Room 3 Lower level 3.44 m X 2.99 m Bedroom 3
Extra Room 4 Main level 5.63 m X 5.06 m Living room
Extra Room 5 Main level 4.73 m X 2.58 m Dining room
Extra Room 6 Main level 4.72 3.45 Kitchen
Interior
Heating Forced air
Fireplaces Type Unknown
Exterior
Garage Yes
Waterfront No
View Y/N No
Private Pool No
Building
Story 1
Architectural Style Bungalow
Others
Ownership Condominium/Strata
GET MORE INFORMATION




