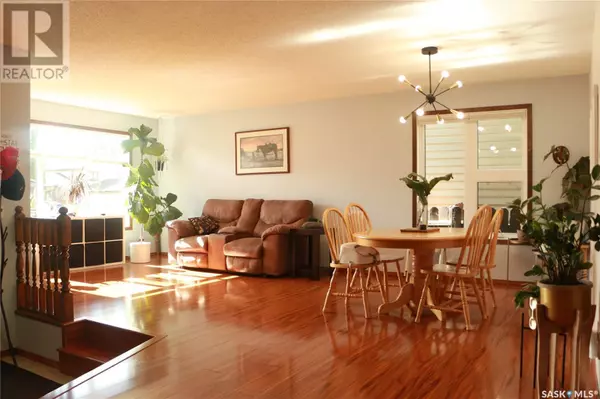138 Badger STREET Saskatoon, SK S7N2X4
UPDATED:
Key Details
Property Type Single Family Home
Sub Type Freehold
Listing Status Active
Purchase Type For Sale
Square Footage 1,562 sqft
Price per Sqft $288
Subdivision Forest Grove
MLS® Listing ID SK985331
Style 2 Level
Bedrooms 4
Originating Board Saskatchewan REALTORS® Association
Year Built 1983
Property Description
Location
Province SK
Rooms
Extra Room 1 Second level 13 ft X 13 ft Primary Bedroom
Extra Room 2 Second level Measurements not available 3pc Ensuite bath
Extra Room 3 Second level 8 ft x Measurements not available Bedroom
Extra Room 4 Second level 9 ft , 3 in X 9 ft , 3 in Bedroom
Extra Room 5 Second level Measurements not available 4pc Bathroom
Extra Room 6 Third level 11 ft , 5 in X 17 ft , 2 in Family room
Interior
Heating Forced air,
Cooling Central air conditioning
Fireplaces Type Conventional
Exterior
Garage Yes
Fence Fence
Waterfront No
View Y/N No
Private Pool No
Building
Lot Description Lawn, Underground sprinkler, Garden Area
Story 2
Architectural Style 2 Level
Others
Ownership Freehold
GET MORE INFORMATION




