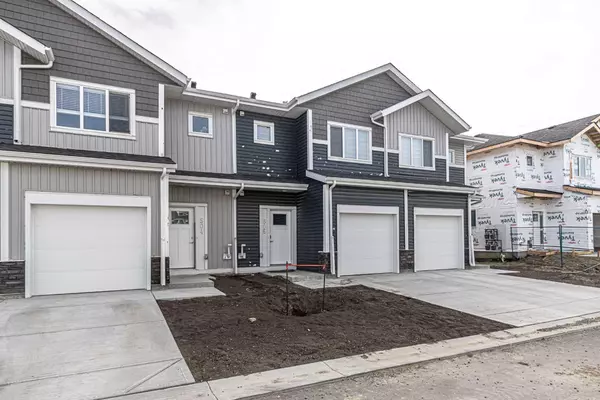137 Red Embers Link #506 Calgary, AB T3N 2G4
UPDATED:
11/05/2024 07:15 AM
Key Details
Property Type Townhouse
Sub Type Row/Townhouse
Listing Status Active
Purchase Type For Sale
Square Footage 1,256 sqft
Price per Sqft $398
Subdivision Redstone
MLS® Listing ID A2171025
Style 2 Storey
Bedrooms 4
Full Baths 3
Half Baths 1
Condo Fees $214/mo
Year Built 2023
Property Description
Redstone community is popular for its desirable amenities, including schools, shopping areas, and major roadways (Stoney, Metis Trail), ensuring a convenient and vibrant lifestyle. Don't miss the opportunity to make this contemporary townhouse your new home in the vibrant community of Redstone. Schedule your viewing today!
Location
Province AB
County Calgary
Area Cal Zone Ne
Zoning M-1
Direction W
Rooms
Basement Finished, Full
Interior
Interior Features No Animal Home, No Smoking Home, Quartz Counters
Heating Forced Air, Natural Gas
Cooling None
Flooring Carpet, Vinyl Plank
Inclusions window covering
Appliance Dishwasher, Electric Range, Microwave Hood Fan, Refrigerator, Washer/Dryer
Laundry Upper Level
Exterior
Exterior Feature BBQ gas line, Lighting
Garage Driveway, Single Garage Attached
Garage Spaces 1.0
Fence Partial
Community Features Park, Playground
Amenities Available Park, Playground
Roof Type Asphalt Shingle
Porch Deck, Front Porch
Exposure W
Total Parking Spaces 2
Building
Lot Description Back Yard
Dwelling Type Four Plex
Foundation Poured Concrete
Architectural Style 2 Storey
Level or Stories Two
Structure Type Concrete,Vinyl Siding
Others
HOA Fee Include Amenities of HOA/Condo,Common Area Maintenance,Insurance,Professional Management,Reserve Fund Contributions,Snow Removal,Trash
Restrictions Board Approval,Restrictive Covenant
Tax ID 95111554
Pets Description Call
GET MORE INFORMATION



