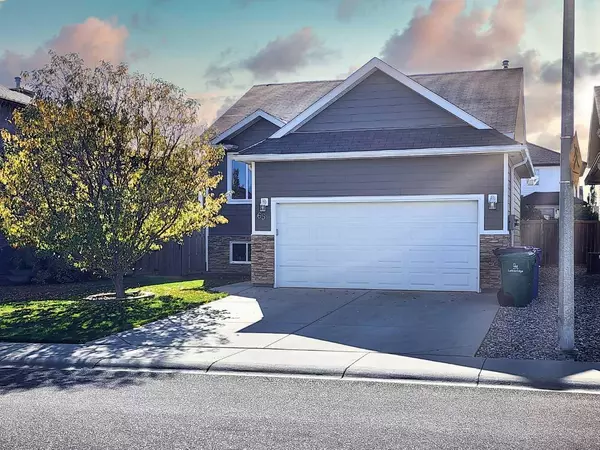65 Squamish CRES West Lethbridge, AB T1K 7R7
UPDATED:
11/22/2024 06:40 PM
Key Details
Property Type Single Family Home
Sub Type Detached
Listing Status Active
Purchase Type For Sale
Square Footage 1,285 sqft
Price per Sqft $350
Subdivision Indian Battle Heights
MLS® Listing ID A2172082
Style Bi-Level
Bedrooms 4
Full Baths 3
Year Built 2004
Lot Size 4,633 Sqft
Acres 0.11
Property Description
Location
Province AB
County Lethbridge
Zoning R-SL
Direction N
Rooms
Basement Finished, Full
Interior
Interior Features High Ceilings
Heating Forced Air
Cooling Central Air
Flooring Carpet, Tile, Vinyl Plank
Inclusions Fridge, Stove, Dishwasher, Washer, Dryer, Garage Door Opener and Remote, All Blinds and Window Coverings, OTR Microwave, White Cabinets in Garage, Central Vacuum and Hose, Central A/C
Appliance Dishwasher, Garage Control(s), Refrigerator, Stove(s), Washer, Window Coverings
Laundry In Basement
Exterior
Exterior Feature Balcony
Garage Double Garage Attached, Driveway, Garage Door Opener, Off Street
Garage Spaces 2.0
Fence Fenced
Community Features Playground, Schools Nearby, Shopping Nearby, Sidewalks
Roof Type Asphalt Shingle
Porch Deck, Patio
Lot Frontage 42.0
Total Parking Spaces 4
Building
Lot Description Back Yard, Cul-De-Sac, Lawn, Standard Shaped Lot
Dwelling Type House
Foundation Poured Concrete
Architectural Style Bi-Level
Level or Stories Bi-Level
Structure Type Mixed
Others
Restrictions None Known
Tax ID 91531003
GET MORE INFORMATION



