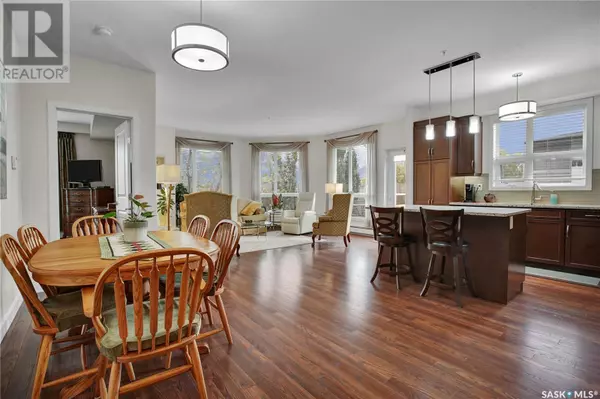210 1025 Moss AVENUE Saskatoon, SK S7H4C7
UPDATED:
Key Details
Property Type Condo
Sub Type Condominium/Strata
Listing Status Active
Purchase Type For Sale
Square Footage 1,261 sqft
Price per Sqft $340
Subdivision Wildwood
MLS® Listing ID SK986324
Style Low rise
Bedrooms 2
Condo Fees $566/mo
Originating Board Saskatchewan REALTORS® Association
Year Built 2015
Property Description
Location
Province SK
Rooms
Extra Room 1 Main level 9 ft , 6 in X 17 ft Dining room
Extra Room 2 Main level 11 ft , 8 in X 12 ft Kitchen
Extra Room 3 Main level 16 ft , 7 in X 15 ft , 10 in Living room
Extra Room 4 Main level 13 ft X 14 ft Primary Bedroom
Extra Room 5 Main level x x x 3pc Bathroom
Extra Room 6 Main level x x x Laundry room
Interior
Heating Baseboard heaters, Hot Water
Cooling Central air conditioning
Exterior
Garage No
Community Features Pets not Allowed
Waterfront No
View Y/N No
Private Pool No
Building
Architectural Style Low rise
Others
Ownership Condominium/Strata
GET MORE INFORMATION




