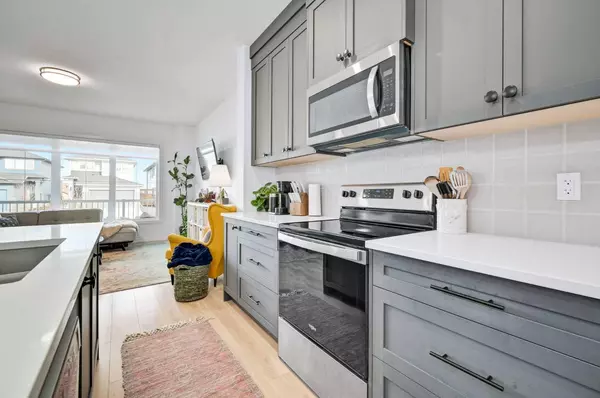387 Fireside WAY Cochrane, AB T4C 3B1
UPDATED:
10/25/2024 08:55 PM
Key Details
Property Type Multi-Family
Sub Type Semi Detached (Half Duplex)
Listing Status Active
Purchase Type For Sale
Square Footage 1,372 sqft
Price per Sqft $400
Subdivision Fireside
MLS® Listing ID A2173584
Style 2 Storey,Side by Side
Bedrooms 3
Full Baths 2
Half Baths 1
HOA Fees $52/ann
HOA Y/N 1
Year Built 2021
Lot Size 2,756 Sqft
Acres 0.06
Property Description
The heart of the home is undeniably the luminous open layout, graced by the cheerful dance of sunlight streaming through large south-facing windows. The seamless flow from the living areas to the expansive kitchen—with its island centerpiece—is tailor-made for both culinary feats and effortless mingling. Past the kitchen lies a sizable dining area, rounding off this fabulous main floor living space.
Upstairs, personal sanctuaries await in the form of three bedrooms, ensuring restful retreats for all. The primary bedroom, a private escape on its own, boasts a 4-piece ensuite bathroom, offering a daily spa-like experience. Additionally, two more bedrooms share access to another full bathroom, ensuring convenience at every turn.
Adventure beckons beyond the walls with a massive deck and a full-length front porch, setting the stage for memorable outdoor gatherings or tranquil evening respites. And for those with a flair for customization, an unfinished basement presents a blank canvas to sculpt your home's future chapters.
Life here means being embedded in a community rich with amenities—sports enthusiasts will revel in the NHL-sized outdoor rink, while nature lovers can explore the stunning preserved wetlands and intricate pathway systems. Not to mention, families will appreciate the proximity to excellent schools, vibrant parks and easy & quick access to the mountains.
This captivating home is more than just a house—it's the backdrop to your life's most cherished moments. Dive into the unique blend of comfort, convenience, and community—discover your dream home today!
Location
Province AB
County Rocky View County
Zoning R-MX
Direction N
Rooms
Basement Full, Unfinished
Interior
Interior Features See Remarks
Heating Forced Air, Natural Gas
Cooling None
Flooring Carpet, Ceramic Tile, Vinyl
Appliance Dishwasher, Dryer, Electric Stove, Microwave Hood Fan, Refrigerator, Washer, Window Coverings
Laundry Upper Level
Exterior
Exterior Feature None
Garage Off Street
Fence None
Community Features Park, Playground, Shopping Nearby, Sidewalks, Street Lights
Amenities Available None
Roof Type Asphalt Shingle
Porch Front Porch
Lot Frontage 25.0
Parking Type Off Street
Exposure N
Total Parking Spaces 2
Building
Lot Description Back Lane, Back Yard, Rectangular Lot
Dwelling Type Duplex
Foundation Poured Concrete
Architectural Style 2 Storey, Side by Side
Level or Stories Two
Structure Type Vinyl Siding,Wood Frame
Others
Restrictions None Known
Tax ID 93936672
GET MORE INFORMATION



