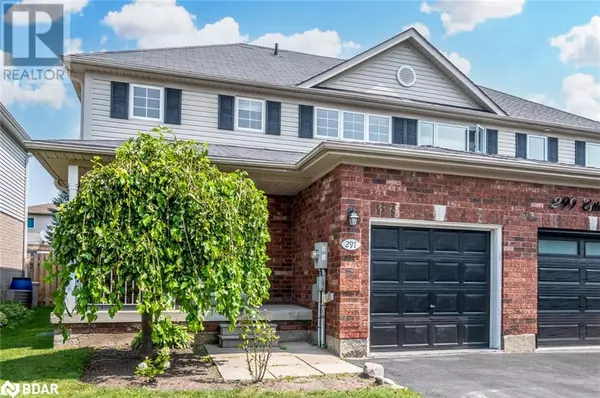297 ESTHER Drive Barrie, ON L4N0G2
UPDATED:
Key Details
Property Type Single Family Home
Sub Type Freehold
Listing Status Active
Purchase Type For Sale
Square Footage 1,954 sqft
Price per Sqft $353
Subdivision Ba09 - Painswick
MLS® Listing ID 40666090
Style 2 Level
Bedrooms 3
Half Baths 1
Originating Board Barrie & District Association of REALTORS® Inc.
Year Built 2002
Property Description
Location
Province ON
Rooms
Extra Room 1 Second level Measurements not available 4pc Bathroom
Extra Room 2 Second level 9'2'' x 15'7'' Bedroom
Extra Room 3 Second level 10'11'' x 9'0'' Bedroom
Extra Room 4 Second level 12'6'' x 10'0'' Primary Bedroom
Extra Room 5 Lower level 23'3'' x 23'11'' Recreation room
Extra Room 6 Lower level 12'5'' x 15'6'' Utility room
Interior
Heating Forced air,
Cooling Central air conditioning
Exterior
Garage Yes
Fence Fence
Community Features Community Centre
Waterfront No
View Y/N No
Total Parking Spaces 3
Private Pool No
Building
Story 2
Sewer Municipal sewage system
Architectural Style 2 Level
Others
Ownership Freehold
GET MORE INFORMATION




