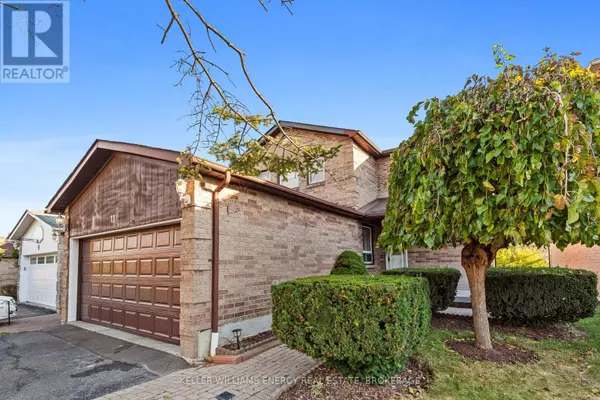11 WICKS DRIVE Ajax (central East), ON L1Z1C4
OPEN HOUSE
Sat Oct 26, 2:00pm - 4:00pm
Sun Oct 27, 2:00pm - 4:00pm
UPDATED:
Key Details
Property Type Single Family Home
Sub Type Freehold
Listing Status Active
Purchase Type For Sale
Square Footage 1,499 sqft
Price per Sqft $533
Subdivision Central East
MLS® Listing ID E9506920
Bedrooms 4
Half Baths 1
Originating Board Central Lakes Association of REALTORS®
Property Description
Location
Province ON
Rooms
Extra Room 1 Second level 5.28 m X 3.29 m Primary Bedroom
Extra Room 2 Second level 4.44 m X 3.4 m Bedroom 2
Extra Room 3 Second level 5.35 m X 3.17 m Bedroom 3
Extra Room 4 Basement 3.27 m X 3.08 m Kitchen
Extra Room 5 Basement 4.34 m X 3.3 m Bedroom
Extra Room 6 Basement 5.35 m X 4.49 m Living room
Interior
Heating Forced air
Cooling Central air conditioning
Flooring Laminate, Ceramic, Carpeted
Fireplaces Number 1
Exterior
Garage Yes
Fence Fenced yard
Community Features School Bus
Waterfront No
View Y/N No
Total Parking Spaces 7
Private Pool No
Building
Story 2
Sewer Sanitary sewer
Others
Ownership Freehold
GET MORE INFORMATION




