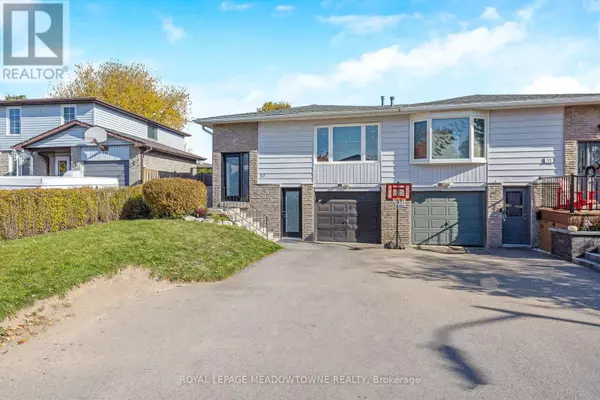See all 39 photos
$769,900
Est. payment /mo
4 BD
2 BA
New
57 GREENORE CRESCENT Halton Hills (acton), ON L7J2T1
UPDATED:
Key Details
Property Type Single Family Home
Sub Type Freehold
Listing Status Active
Purchase Type For Sale
Subdivision Acton
MLS® Listing ID W9507035
Bedrooms 4
Half Baths 1
Originating Board Toronto Regional Real Estate Board
Property Description
This house just keeps on going and still has so much more potential! The Main level offers a family sized, renovated kitchen and breakfast area along with a bright and spacious Living room/ Dining room combo. It's just a few steps up to the primary bedroom complete with his and hers closets, bedroom 2 and a 4-pc bathroom. Stepping down from the main level brings you to bedrooms 3 and 4 both with large picture windows overlooking the fully fenced yard. This level boasts a 2-pc washroom and walkout to the yard. A few more steps down will take you to a 2nd separate entrance, a 12 x 8 office with a large window and even more steps down lead to the basement. The basement is a canvas awaiting your design ideas but it would make an amazing rec room or lower-level kitchen and living space. Very few homes have the full basement on the street which leads to endless possibilities. Speaking of the street, it's an amazing family friendly street in the heart of Acton with a public park and bus stops for both Catholic and public schools. Roof, eves, soffit 2023, A/C and Furnace 2018, Most windows and doors 2020, newer higher end clothes washer and dryer. (id:24570)
Location
Province ON
Rooms
Extra Room 1 Lower level 4.2 m X 3.17 m Bedroom 3
Extra Room 2 Lower level 2.62 m X 3.38 m Bedroom 4
Extra Room 3 Lower level 3.84 m X 2.5 m Office
Extra Room 4 Main level 6.04 m X 2.77 m Kitchen
Extra Room 5 Main level 6.09 m X 2.77 m Eating area
Extra Room 6 Main level 6.55 m X 3.81 m Living room
Interior
Heating Forced air
Cooling Central air conditioning
Flooring Vinyl
Exterior
Garage Yes
Waterfront No
View Y/N No
Total Parking Spaces 4
Private Pool No
Building
Sewer Sanitary sewer
Others
Ownership Freehold
GET MORE INFORMATION




