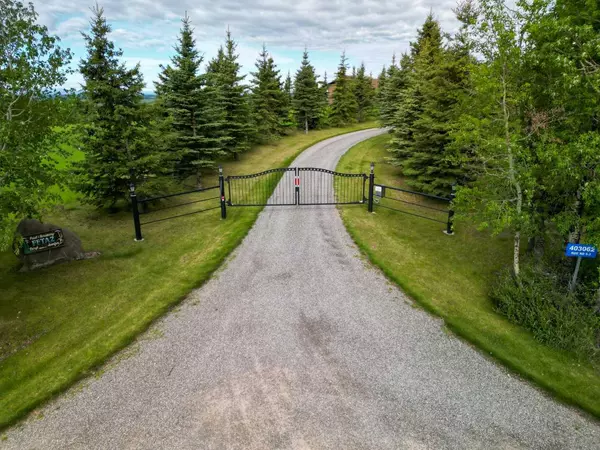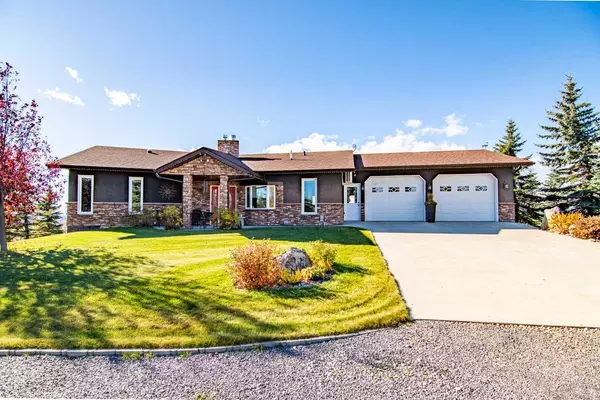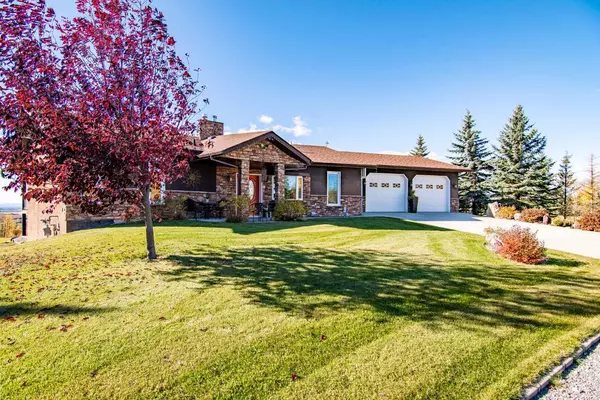See all 50 photos
$2,300,000
Est. payment /mo
4 BD
3 BA
145.76 Acres Lot
Active
403062 Range Road 5-3 Rural Clearwater County, AB T0M 1H0
REQUEST A TOUR If you would like to see this home without being there in person, select the "Virtual Tour" option and your agent will contact you to discuss available opportunities.
In-PersonVirtual Tour

UPDATED:
11/23/2024 07:15 AM
Key Details
Property Type Other Types
Sub Type Agriculture
Listing Status Active
Purchase Type For Sale
MLS® Listing ID A2171802
Bedrooms 4
Full Baths 3
Lot Size 145.760 Acres
Acres 145.76
Property Description
Privacy, luxury with a gated drive-way entrance and a view that just might keep you hypnotized with a top of the world panoramic view of the west country. Meticulous attention to detail through precise design, this custom built home carries through with a lifetime of family living space with over 3388 sq ft. including the walk out basement. The open floor plan of the Living room, Kitchen and dinning plays host to a floor to ceiling wall of windows that frames the spectacular mountain view and leads out to the extended living space of a balcony the length of the home. Garden doors from the primary bedroom also leads onto the balcony which makes for the perfect place for morning coffee. Double sided stone fire place not only creates the setting of a mountain retreat, but also welcomes you home through the front entrance foyer. The main floor layout of the kitchen caters to an excellent delivery from the time you bring in your groceries to the delight of any chef preparing meals while entertaining. Kitchen offers high-end ( ceiling height) cabinets laid out with beautiful granite counters, extra large island with work space and seating for four, top of the line appliances. Located next to the kitchen is the main floor laundry room complete with soaking sink , counter space for folding and additional utility storage. The large primary bedroom host a walk-in closet and 3pc bathroom, the interior layout of the bedroom was planed for you to take advantage of the spectacular view of the valley of mountains through the floor to ceiling windows from the time you wake and open your eyes. The secondary bedroom and guest bathroom is conveniently located next to one another on the main level. Office is located at the front of the home and provides an level of privacy with the least amount of distractions, custom cabinets and built-in desks makes for the work at home option ideal. The walkout basement was planed with family in minded with a large media room for movie night, family/games area, but best of all the large walk-in sauna is strategically placed for quick access to the outdoor hot tub. Enjoy your own spa at home. Hosting events and family reunions are made easy with a private camp site that provide both power and water for up to 7 RV units . 50x50 quonset accommodates both cold and heated work space, epoxy flooring, also a ton of storage and a loft office space. Attached double garage interior is complete inside and upgraded with epoxy flooring. There is a secondary 24x24 single garage in the yard site as well as sheds. Rental income for hay $5000.00 per year, $3000.00 cattle grazing and oil revenue $3500.00. With the extent of up grades throughout this property and to many to mention an additional list
Location
Province AB
County Clearwater County
Zoning Ag
Interior
Inclusions NA
Appliance Dishwasher, Electric Oven, Microwave Hood Fan, Washer/Dryer, Washer/Dryer Stacked
Others
Restrictions None Known
Tax ID 57520221
Listed by Royal Lepage Tamarack Trail Realty
GET MORE INFORMATION



