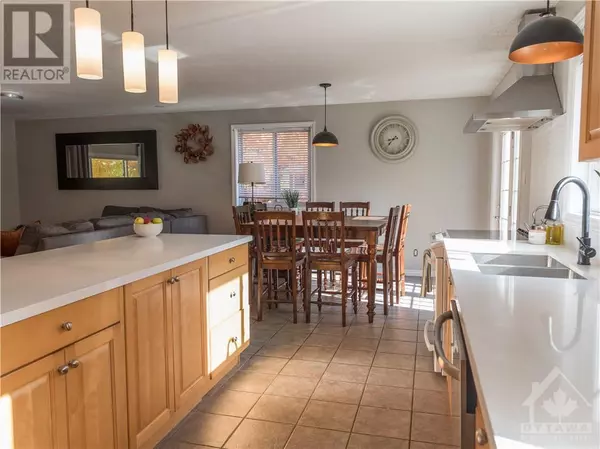875 USBORNE STREET Arnprior, ON K0A1G0
UPDATED:
Key Details
Property Type Single Family Home
Sub Type Freehold
Listing Status Active
Purchase Type For Sale
Subdivision Braeside
MLS® Listing ID 1417672
Style Bungalow
Bedrooms 2
Originating Board Ottawa Real Estate Board
Year Built 1972
Property Description
Location
Province ON
Rooms
Extra Room 1 Lower level Measurements not available Family room/Fireplace
Extra Room 2 Lower level 11'0\" x 10'0\" Den
Extra Room 3 Lower level Measurements not available Office
Extra Room 4 Main level Measurements not available Foyer
Extra Room 5 Main level 16'0\" x 13'2\" Living room
Extra Room 6 Main level 15'0\" x 12'0\" Kitchen
Interior
Heating Forced air
Cooling Central air conditioning
Flooring Hardwood, Vinyl, Ceramic
Exterior
Garage Yes
Waterfront No
View Y/N No
Total Parking Spaces 8
Private Pool No
Building
Lot Description Landscaped
Story 1
Sewer Septic System
Architectural Style Bungalow
Others
Ownership Freehold
GET MORE INFORMATION




