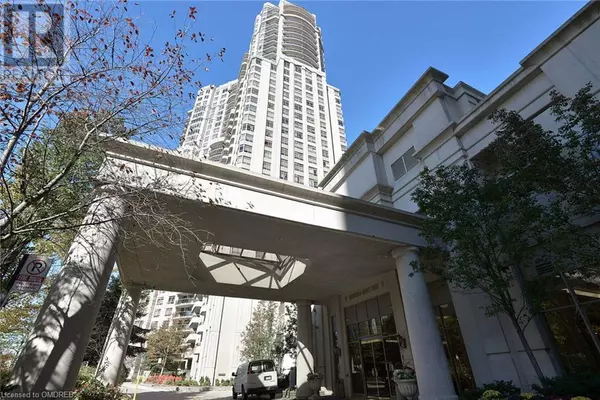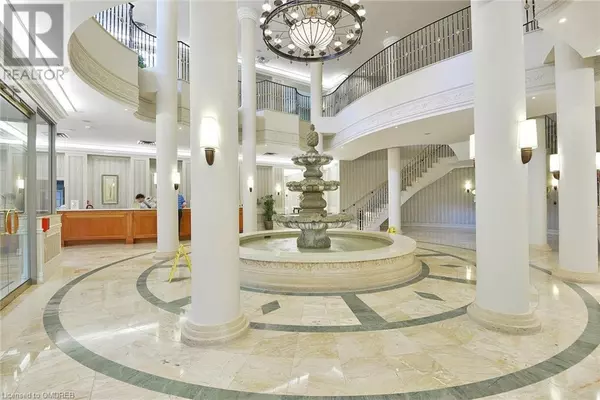25 KINGSBRIDGE GARDENS Circle Mississauga, ON L5R4B1
UPDATED:
Key Details
Property Type Condo
Sub Type Condominium
Listing Status Active
Purchase Type For Rent
Square Footage 900 sqft
Subdivision 0200 - Hurontario
MLS® Listing ID 40666387
Bedrooms 2
Originating Board The Oakville, Milton & District Real Estate Board
Property Description
Location
Province ON
Rooms
Extra Room 1 Main level Measurements not available Laundry room
Extra Room 2 Main level Measurements not available 3pc Bathroom
Extra Room 3 Main level Measurements not available Full bathroom
Extra Room 4 Main level 39'4'' x 30'5'' Bedroom
Extra Room 5 Main level 35'8'' x 49'2'' Primary Bedroom
Extra Room 6 Main level 18'4'' x 26'2'' Kitchen
Interior
Heating Forced air
Cooling Central air conditioning
Exterior
Garage Yes
Waterfront No
View Y/N No
Total Parking Spaces 1
Private Pool No
Building
Story 1
Sewer Municipal sewage system, Septic System
Others
Ownership Condominium
Acceptable Financing Monthly
Listing Terms Monthly
GET MORE INFORMATION




