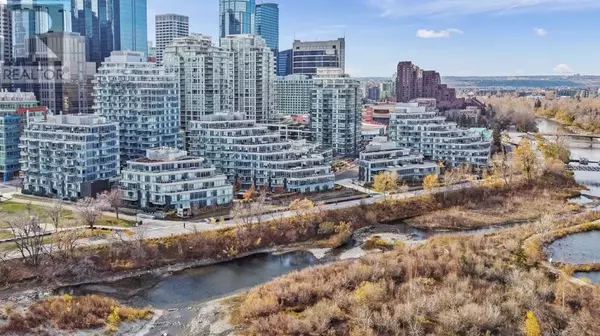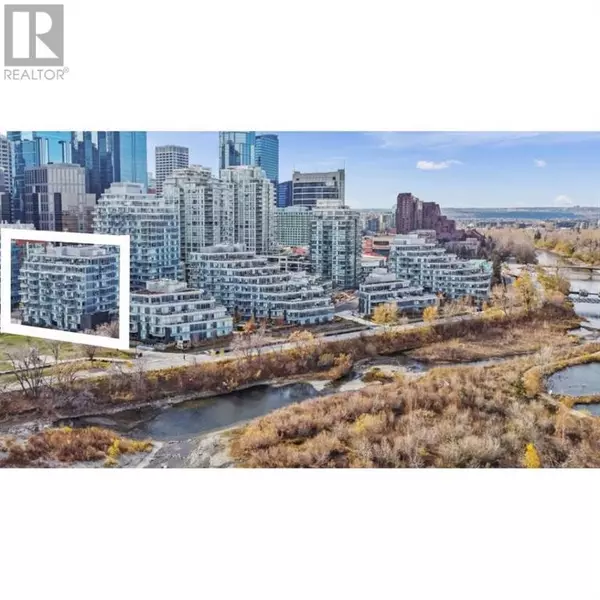502, 118 Waterfront Court SW Calgary, AB T2P1K8
UPDATED:
Key Details
Property Type Condo
Sub Type Condominium/Strata
Listing Status Active
Purchase Type For Sale
Square Footage 771 sqft
Price per Sqft $745
Subdivision Chinatown
MLS® Listing ID A2176118
Style High rise
Bedrooms 2
Condo Fees $525/mo
Originating Board Calgary Real Estate Board
Year Built 2019
Property Description
Location
Province AB
Rooms
Extra Room 1 Main level 11.83 Ft x 8.33 Ft Living room
Extra Room 2 Main level 11.83 Ft x 8.50 Ft Kitchen
Extra Room 3 Main level 11.83 Ft x 6.67 Ft Dining room
Extra Room 4 Main level 3.08 Ft x 2.92 Ft Laundry room
Extra Room 5 Main level 5.33 Ft x 4.67 Ft Foyer
Extra Room 6 Main level 13.50 Ft x 5.67 Ft Other
Interior
Heating Forced air
Cooling Central air conditioning
Flooring Ceramic Tile, Laminate
Exterior
Garage Yes
Community Features Pets Allowed
View Y/N No
Total Parking Spaces 1
Private Pool No
Building
Story 9
Architectural Style High rise
Others
Ownership Condominium/Strata
GET MORE INFORMATION




