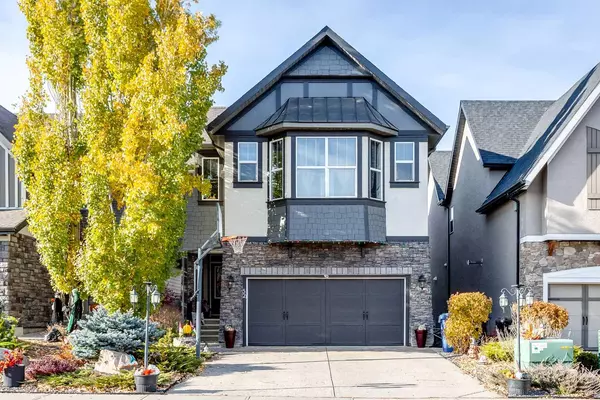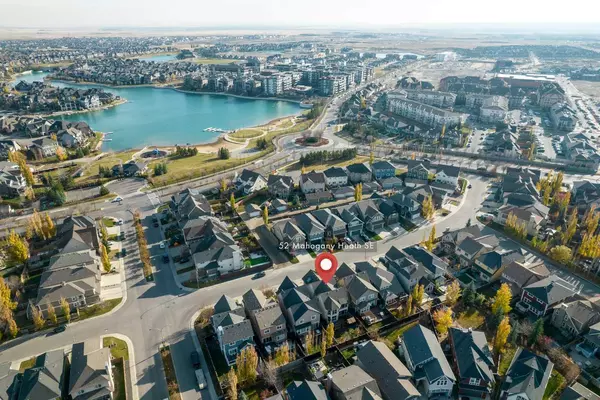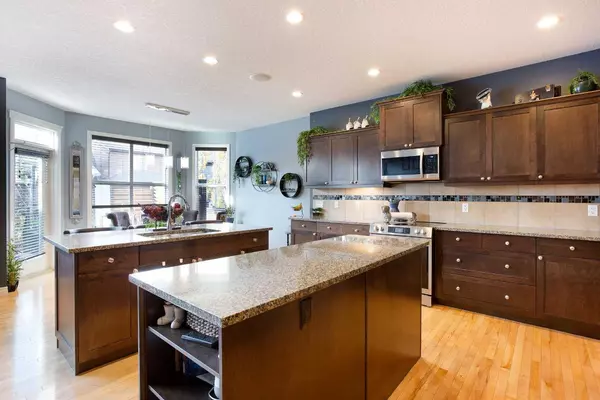52 Mahogany Heath Southeast Calgary, AB T3M0T1
UPDATED:
11/07/2024 07:50 PM
Key Details
Property Type Single Family Home
Sub Type Detached
Listing Status Active
Purchase Type For Sale
Square Footage 2,293 sqft
Price per Sqft $403
Subdivision Mahogany
MLS® Listing ID A2177846
Style 2 Storey
Bedrooms 4
Full Baths 3
Half Baths 1
HOA Fees $570/ann
HOA Y/N 1
Year Built 2010
Lot Size 4,133 Sqft
Acres 0.09
Property Description
The open-concept main level has so much to offer, featuring a chef’s kitchen with newly upgraded stainless steel appliances, a double island with granite counters, custom cabinetry, and a breakfast bar. A spacious walk-through pantry connects the kitchen to a mudroom for easy organization. The bright dining area, with a large bay window, opens directly to the backyard. The great room’s two-storey ceilings and two-way stone fireplace add a warm touch, while the freshly painted main floor and upper level, including a den with a private office space, are ideal for a work-from-home lifestyle.
Upstairs, the layout is designed for comfort, with a large bonus room furnished with a sectional couch built into the price of the property. The upper level is also wired for data and sound, with speakers on both levels, and offers two additional bedrooms sharing a Jack & Jill bathroom, each with its own vanity, and an impressive primary suite. The primary bedroom features a tray ceiling, built-in dresser, walk-in closet, spa-type ensuite with a glass-enclosed shower and double vanities, and central air conditioning. A conveniently located laundry room completes this level.
The finished lower level expands the living space with a large recreation room, including an entertainment area with a TV and shelving system (included), an additional bedroom, and a spa bath with a jetted tub. Outside, the backyard awaits with a sundeck, cozy bio-flame fireplace lounge, a perfectly maintained hot tub, and BBQ patio. Accent lighting and a pull-down projector screen make this a truly unique, relaxing space for friends and family.
The double garage is heated, insulated, and finished with epoxy floors and built-in storage, making it both practical and beautiful. Located near the lake and close to all amenities, this stunning Mahogany home offers a truly exceptional lifestyle.
Location
Province AB
County Calgary
Area Cal Zone Se
Zoning R-G
Direction SE
Rooms
Basement Finished, Full
Interior
Interior Features Breakfast Bar, Ceiling Fan(s), Central Vacuum, Chandelier, Granite Counters, High Ceilings, Jetted Tub, Kitchen Island, No Smoking Home, Open Floorplan, Pantry, Skylight(s), Storage, Vinyl Windows, Walk-In Closet(s), Wired for Data, Wired for Sound
Heating Forced Air, Natural Gas
Cooling Central Air
Flooring Carpet, Hardwood, Tile
Fireplaces Number 2
Fireplaces Type Double Sided, Family Room, Gas, Glass Doors, Outside
Inclusions Leather sectional couch (upper level), tv/mount, shelving system, closet system (lower level).
Appliance Dishwasher, Dryer, Electric Stove, Refrigerator, Washer, Window Coverings
Laundry Upper Level
Exterior
Exterior Feature BBQ gas line, Private Yard
Garage Double Garage Attached, Heated Garage
Garage Spaces 2.0
Fence Fenced
Community Features Lake, Park
Amenities Available Beach Access, Boating, Clubhouse, Picnic Area
Roof Type Asphalt
Porch Deck
Lot Frontage 35.99
Exposure SE
Total Parking Spaces 4
Building
Lot Description Back Yard, Close to Clubhouse, Landscaped
Dwelling Type House
Foundation Poured Concrete
Architectural Style 2 Storey
Level or Stories Two
Structure Type Silent Floor Joists,Stucco,Wood Frame
Others
Restrictions None Known
Tax ID 95274272
GET MORE INFORMATION



