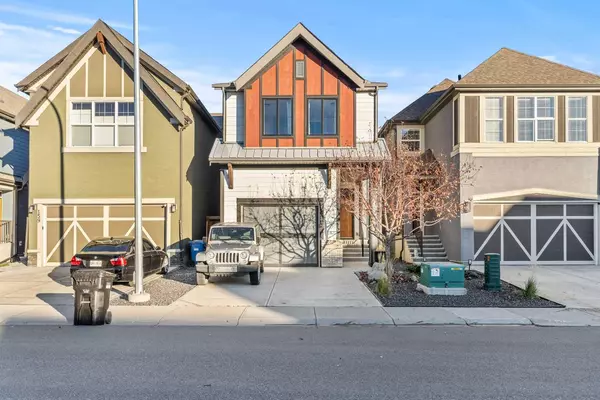163 Masters HTS Southeast Calgary, AB T3M2M8
UPDATED:
11/15/2024 07:25 PM
Key Details
Property Type Single Family Home
Sub Type Detached
Listing Status Active
Purchase Type For Sale
Square Footage 1,778 sqft
Price per Sqft $365
Subdivision Mahogany
MLS® Listing ID A2176479
Style 2 Storey
Bedrooms 3
Full Baths 2
Half Baths 1
HOA Fees $543/ann
HOA Y/N 1
Year Built 2016
Lot Size 2,960 Sqft
Acres 0.07
Property Description
Experience life in one of Calgary’s most desirable neighborhoods— Lake Mahogany! This property offers lakeside living at its finest. Nestled on a quiet street with no neighbors behind, it boasts great curb appeal, featuring a convenient oversized single attached garage and durable Hardie-board exterior. Step inside to find a meticulously maintained home with hard surface flooring throughout, stylish designer lighting, and soaring 9-foot ceilings. The kitchen serves as a stunning centerpiece, equipped with custom slow-close cabinets that extend to the ceiling, premium appliances, Quartz countertops, a classic subway tile backsplash, and a pantry for added storage. The kitchen opens seamlessly to a bright dining room that has direct access to your deck with BBQ gas line and a private backyard! Adjacent to the kitchen is a spacious living room with a tray ceiling detail and windows that fill the main floor with natural light. Upstairs, discover a large central bonus room ideal for movie nights, a play room or a work area. You'll also find two generously sized bedrooms, a full bathroom, and a convenient laundry room with a built-in linen closet. The expansive primary suite features no neighbors behind, an impressive walk-in closet, and a luxurious 4-piece ensuite with dual sinks. The basement offers endless possibilities with a 3-piece rough-in for plumbing and a sizable egress window. Pride of ownership is evident throughout this home. Experience the family-friendly community of Mahogany, boasting great schools, tennis courts, a community center, plenty of shops, and excellent restaurants. Enjoy 74 acres of wetlands, 22 km of paved pathways, 2 beaches and a 63-acre lake offering year-round activities like swimming, paddle-boarding, skating, and ice-fishing. Don’t miss out—book your showing today!
Location
Province AB
County Calgary
Area Cal Zone Se
Zoning R-G
Direction W
Rooms
Basement Full, Unfinished
Interior
Interior Features High Ceilings, Kitchen Island, No Smoking Home, Open Floorplan, Pantry, Quartz Counters, Vinyl Windows, Walk-In Closet(s)
Heating Forced Air
Cooling Central Air
Flooring Carpet, Laminate, Tile
Appliance Central Air Conditioner, Dishwasher, Electric Stove, Microwave Hood Fan, Refrigerator, Washer/Dryer
Laundry Laundry Room, Upper Level
Exterior
Exterior Feature Other
Garage Single Garage Attached
Garage Spaces 1.0
Fence Fenced
Community Features Clubhouse, Fishing, Lake, Other, Park, Playground, Schools Nearby, Shopping Nearby, Sidewalks, Street Lights, Tennis Court(s), Walking/Bike Paths
Amenities Available Beach Access, Clubhouse, Fitness Center, Game Court Interior, Gazebo, Park, Parking, Party Room, Picnic Area, Playground, Racquet Courts, Recreation Facilities, Recreation Room, Visitor Parking
Roof Type Asphalt Shingle
Porch Deck
Lot Frontage 25.39
Total Parking Spaces 2
Building
Lot Description Back Yard, Lawn, No Neighbours Behind, Landscaped, Level
Dwelling Type House
Foundation Poured Concrete
Architectural Style 2 Storey
Level or Stories Two
Structure Type Brick,Cement Fiber Board
Others
Restrictions Restrictive Covenant,Utility Right Of Way
Tax ID 95407887
GET MORE INFORMATION



