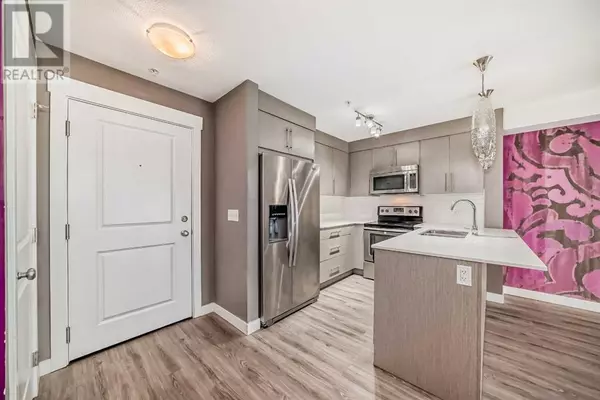2103, 302 Skyview Ranch Drive NE Calgary, AB T3N0P5
UPDATED:
Key Details
Property Type Condo
Sub Type Condominium/Strata
Listing Status Active
Purchase Type For Sale
Square Footage 863 sqft
Price per Sqft $382
Subdivision Skyview Ranch
MLS® Listing ID A2179767
Bedrooms 2
Condo Fees $408/mo
Originating Board Calgary Real Estate Board
Year Built 2016
Property Description
Location
Province AB
Rooms
Extra Room 1 Main level 12.67 Ft x 15.75 Ft Primary Bedroom
Extra Room 2 Main level .00 Ft x .00 Ft 4pc Bathroom
Extra Room 3 Main level .00 Ft x .00 Ft 4pc Bathroom
Extra Room 4 Main level 9.17 Ft x 9.08 Ft Bedroom
Extra Room 5 Main level 3.33 Ft x 3.83 Ft Laundry room
Extra Room 6 Main level 10.17 Ft x 8.33 Ft Dining room
Interior
Heating Baseboard heaters
Cooling None
Flooring Carpeted
Exterior
Garage Yes
Community Features Pets Allowed With Restrictions
Waterfront No
View Y/N No
Total Parking Spaces 1
Private Pool No
Building
Story 4
Others
Ownership Condominium/Strata
GET MORE INFORMATION




