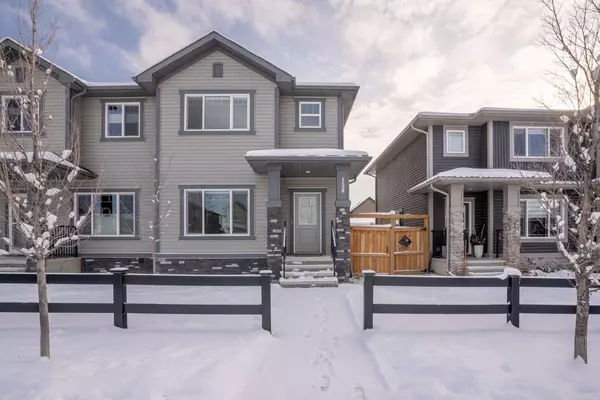128 Heartland BLVD Cochrane, AB T4C 2P8
OPEN HOUSE
Sun Nov 24, 1:00pm - 4:00pm
UPDATED:
11/23/2024 07:35 PM
Key Details
Property Type Multi-Family
Sub Type Semi Detached (Half Duplex)
Listing Status Active
Purchase Type For Sale
Square Footage 1,263 sqft
Price per Sqft $411
Subdivision Heartland
MLS® Listing ID A2180514
Style 2 Storey,Side by Side
Bedrooms 4
Full Baths 2
Half Baths 1
Year Built 2019
Lot Size 2,779 Sqft
Acres 0.06
Property Description
Location
Province AB
County Rocky View County
Zoning R-MX
Direction NW
Rooms
Basement Finished, Full
Interior
Interior Features Closet Organizers, No Smoking Home, Open Floorplan, Quartz Counters, Vinyl Windows, Walk-In Closet(s)
Heating Central
Cooling Central Air
Flooring Carpet, Ceramic Tile, Vinyl
Inclusions NA
Appliance Dishwasher, Microwave Hood Fan, Refrigerator, Stove(s), Washer/Dryer, Window Coverings
Laundry In Hall, Upper Level
Exterior
Exterior Feature Private Yard
Garage Double Garage Detached
Garage Spaces 2.0
Fence Cross Fenced
Community Features Park, Playground, Shopping Nearby, Sidewalks, Street Lights, Walking/Bike Paths
Roof Type Asphalt Shingle
Porch Deck
Lot Frontage 25.99
Total Parking Spaces 2
Building
Lot Description Back Lane, Back Yard, Front Yard, Lawn, Level
Dwelling Type Duplex
Foundation Poured Concrete
Architectural Style 2 Storey, Side by Side
Level or Stories Two
Structure Type Vinyl Siding,Wood Frame
Others
Restrictions None Known
Tax ID 93948829
GET MORE INFORMATION



