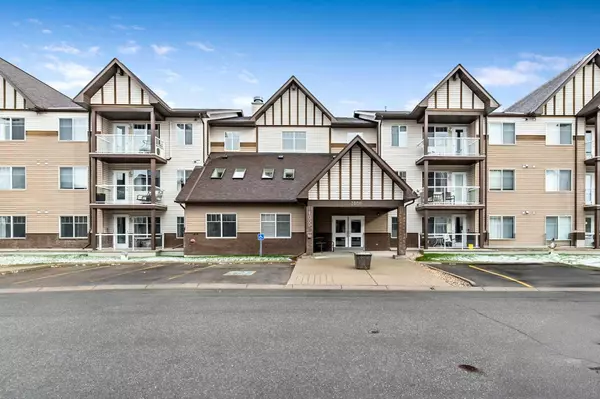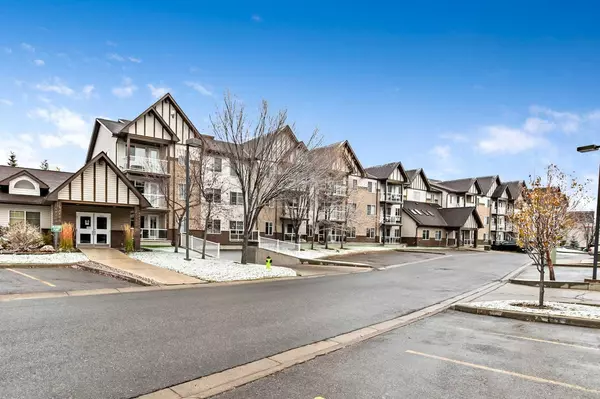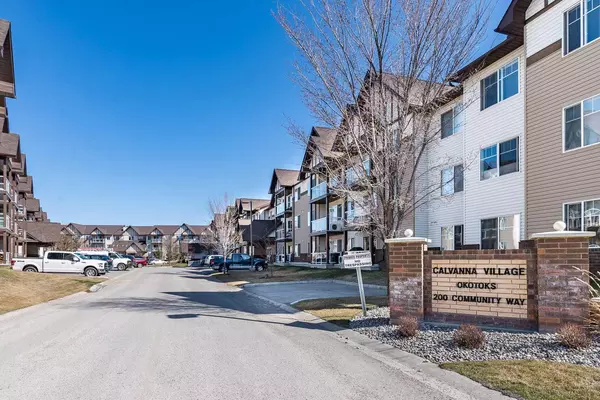200 COMMUNITY WAY #1302 Okotoks, AB T1S2L2

UPDATED:
12/03/2024 11:25 PM
Key Details
Property Type Condo
Sub Type Apartment
Listing Status Active
Purchase Type For Sale
Square Footage 691 sqft
Price per Sqft $405
Subdivision Woodhaven
MLS® Listing ID A2181118
Style Low-Rise(1-4)
Bedrooms 1
Full Baths 1
Condo Fees $400/mo
Year Built 2007
Property Description
Your Top-Floor Haven Awaits:
Step into this charming, thoughtfully designed TOP-FLOOR unit, where practicality meets style. The bright and functional kitchen, with its stylish cabinetry, ample counter space, is ready for everything from quick snacks to your favorite recipes. The living room is a sunlit sanctuary, thanks to large windows that make every day feel warm and inviting.
Your Balcony Getaway:
Need a little sunshine? Your WEST-facing balcony with sleek glass railings is the perfect spot for morning coffee, evening sunsets, or simply watching the world go by without a care.
Comfortable Living Spaces:
The primary bedroom is a cozy retreat, featuring a large window to let the light in and double closets that can handle your wardrobe—yes, even the "I’ll wear this someday" section! The well-appointed bathroom has everything you need, with a tub and shower combo and a vanity to keep you organized.
Extra Perks:
This home was built with convenience in mind! A laundry room with a stackable washer/dryer and a large storage room keeps life clutter-free. Soft, neutral tones throughout make it easy to add your own style.
Heated Underground Parking & Exclusive Access:
Your HEATED underground parking stall comes with a storage locker, and here’s the best part—this unit is in the coveted 1000 building, the only one with underground access to the clubhouse. Rain, snow, or shine, you’ll stay cozy and dry on your way to the fun!
This lovingly maintained unit is move-in ready and waiting for you to call it home. Don’t miss this gem—schedule a visit today and start living the retirement lifestyle you’ve been dreaming of. But hurry—it’s not going to wait forever!
Location
Province AB
County Foothills County
Zoning NC
Direction W
Rooms
Basement None
Interior
Interior Features Laminate Counters, No Animal Home, No Smoking Home, Open Floorplan, Vinyl Windows, Walk-In Closet(s)
Heating In Floor, Natural Gas
Cooling Wall Unit(s)
Flooring Carpet, Linoleum
Inclusions FOB FOR GARAGE OPENER
Appliance Dishwasher, Electric Stove, Refrigerator, Wall/Window Air Conditioner, Washer/Dryer Stacked, Window Coverings
Laundry In Unit, Laundry Room
Exterior
Exterior Feature Balcony, Lighting
Parking Features Garage Door Opener, Heated Garage, Parkade, Paved, Stall, Underground
Community Features Clubhouse, Park, Playground, Schools Nearby, Shopping Nearby, Sidewalks, Street Lights, Tennis Court(s), Walking/Bike Paths
Amenities Available Clubhouse, Elevator(s), Parking, Party Room, Recreation Room, Secured Parking, Snow Removal, Storage, Visitor Parking
Roof Type Asphalt Shingle
Accessibility Accessible Common Area, Central Living Area, No Stairs/One Level
Porch Balcony(s)
Exposure W
Total Parking Spaces 1
Building
Lot Description Close to Clubhouse, Few Trees
Dwelling Type Low Rise (2-4 stories)
Story 3
Foundation Poured Concrete
Architectural Style Low-Rise(1-4)
Level or Stories Single Level Unit
Structure Type Brick,Vinyl Siding,Wood Frame
Others
HOA Fee Include Amenities of HOA/Condo,Common Area Maintenance,Heat,Insurance,Maintenance Grounds,Parking,Professional Management,Reserve Fund Contributions,Sewer,Snow Removal,Trash,Water
Restrictions Restrictive Covenant,Utility Right Of Way
Tax ID 93000793
Pets Allowed Restrictions
GET MORE INFORMATION



