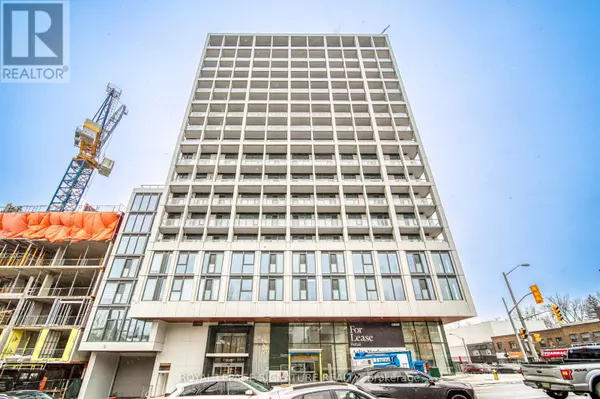2020 Bathurst ST #807 Toronto (humewood-cedarvale), ON M5P3L1
UPDATED:
Key Details
Property Type Condo
Sub Type Condominium/Strata
Listing Status Active
Purchase Type For Rent
Square Footage 999 sqft
Subdivision Humewood-Cedarvale
MLS® Listing ID C11908637
Bedrooms 4
Originating Board Toronto Regional Real Estate Board
Property Sub-Type Condominium/Strata
Property Description
Location
Province ON
Rooms
Extra Room 1 Main level 2.16 m X 2.77 m Living room
Extra Room 2 Main level 3.69 m X 1.86 m Kitchen
Extra Room 3 Main level 2.16 m X 1.86 m Dining room
Extra Room 4 Main level 3.56 m X 3.2 m Primary Bedroom
Extra Room 5 Main level 2.47 m X 3.47 m Bedroom 2
Extra Room 6 Main level 3.07 m X 2.47 m Bedroom 3
Interior
Heating Forced air
Cooling Central air conditioning
Flooring Laminate
Exterior
Parking Features Yes
Community Features Pet Restrictions
View Y/N Yes
View View, City view
Total Parking Spaces 1
Private Pool No
Others
Ownership Condominium/Strata
Acceptable Financing Monthly
Listing Terms Monthly




