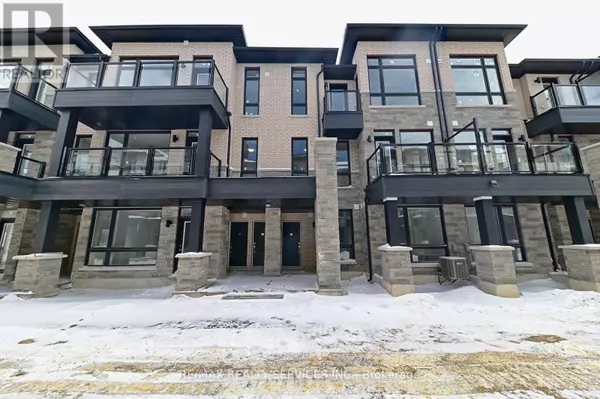See all 40 photos
$749,000
Est. payment /mo
2 BD
2 BA
999 SqFt
Active
9460 The Gore RD #78 Brampton (bram East), ON L4P4P9
REQUEST A TOUR If you would like to see this home without being there in person, select the "Virtual Tour" option and your agent will contact you to discuss available opportunities.
In-PersonVirtual Tour
UPDATED:
Key Details
Property Type Townhouse
Sub Type Townhouse
Listing Status Active
Purchase Type For Sale
Square Footage 999 sqft
Price per Sqft $749
Subdivision Bram East
MLS® Listing ID W11933359
Bedrooms 2
Half Baths 1
Condo Fees $212/mo
Originating Board Toronto Regional Real Estate Board
Property Sub-Type Townhouse
Property Description
In the Heart of Castlemore Condo Townhouse with 2 Bedroom, 2 Washroom, Ensuite Laundry, Detached Car Garage. Mail Box, 9 ft ceiling, Hardwood floor with Modern Kitchen with walkout Balcony. Great room also can use as a 3rd bedroom. Open concept Kitchen with great room, lots of natural sunlight. Upper level 2 Spacious Bedrooms, access to Balcony. Convenient to all schools, Plaza, Transit, 407, and 427 Hwy, costco, near temples. **EXTRAS** All Electrical Light fixtures. Stainless Steel Fridge and Stove, Microwave, Dishwasher, Washer and Dryer (id:24570)
Location
Province ON
Rooms
Extra Room 1 Second level 2.89 m X 3.12 m Kitchen
Extra Room 2 Second level 6.52 m X 4.21 m Great room
Extra Room 3 Third level 3.12 m X 4.57 m Bedroom 2
Extra Room 4 Third level 3.3 m X 3.1 m Bedroom 3
Interior
Heating Forced air
Cooling Central air conditioning
Flooring Carpeted
Exterior
Parking Features Yes
Community Features Pet Restrictions
View Y/N No
Total Parking Spaces 1
Private Pool No
Building
Story 3
Others
Ownership Condominium/Strata




