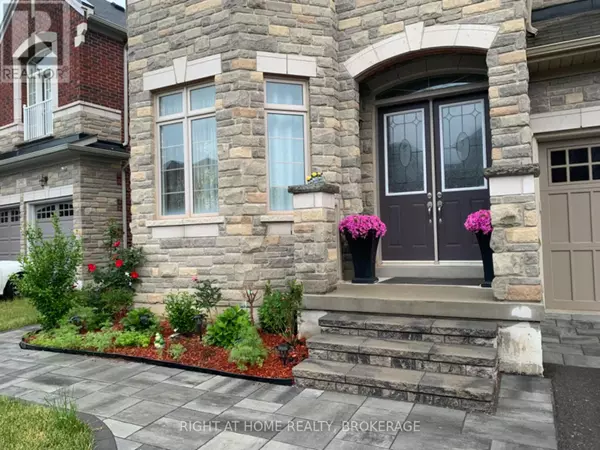247 HUMPHREY STREET Hamilton (waterdown), ON L8B1X4
UPDATED:
Key Details
Property Type Single Family Home
Sub Type Freehold
Listing Status Active
Purchase Type For Sale
Square Footage 2,999 sqft
Price per Sqft $585
Subdivision Waterdown
MLS® Listing ID X11938828
Bedrooms 4
Half Baths 1
Originating Board Toronto Regional Real Estate Board
Property Description
Location
Province ON
Rooms
Extra Room 1 Second level 5.7 m X 5 m Bedroom
Extra Room 2 Second level 5.6 m X 4.7 m Bedroom 2
Extra Room 3 Second level 4.3 m X 4.3 m Bedroom 3
Extra Room 4 Second level 4.3 m X 4.2 m Bedroom 4
Extra Room 5 Ground level 7.5 m X 4 m Kitchen
Extra Room 6 Ground level 5.3 m X 4.2 m Family room
Interior
Heating Forced air
Cooling Central air conditioning
Flooring Hardwood, Ceramic
Fireplaces Number 1
Exterior
Parking Features Yes
View Y/N No
Total Parking Spaces 4
Private Pool No
Building
Story 2
Sewer Sanitary sewer
Others
Ownership Freehold




