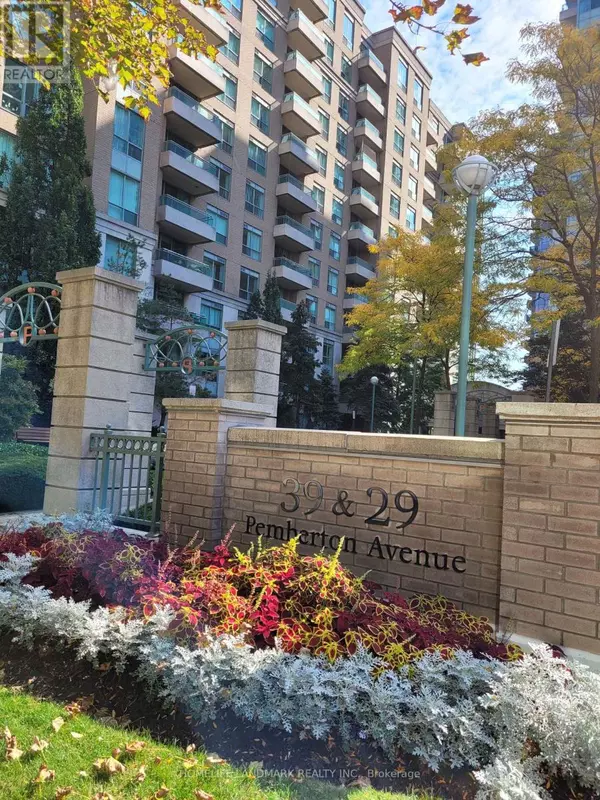39 Pemberton AVE #702 Toronto (newtonbrook East), ON M2M4L6
UPDATED:
Key Details
Property Type Condo
Sub Type Condominium/Strata
Listing Status Active
Purchase Type For Rent
Square Footage 899 sqft
Subdivision Newtonbrook East
MLS® Listing ID C11939933
Bedrooms 2
Originating Board Toronto Regional Real Estate Board
Property Description
Location
Province ON
Rooms
Extra Room 1 Flat 5.54 m X 3.34 m Living room
Extra Room 2 Flat 5.54 m X 3.34 m Dining room
Extra Room 3 Flat 2.78 m X 1.61 m Kitchen
Extra Room 4 Flat 4.22 m X 3.2 m Primary Bedroom
Extra Room 5 Flat 4.22 m X 2.59 m Bedroom 2
Interior
Heating Forced air
Cooling Central air conditioning
Flooring Laminate, Ceramic
Exterior
Parking Features Yes
Community Features Pets not Allowed, Community Centre
View Y/N No
Total Parking Spaces 1
Private Pool No
Others
Ownership Condominium/Strata
Acceptable Financing Monthly
Listing Terms Monthly




